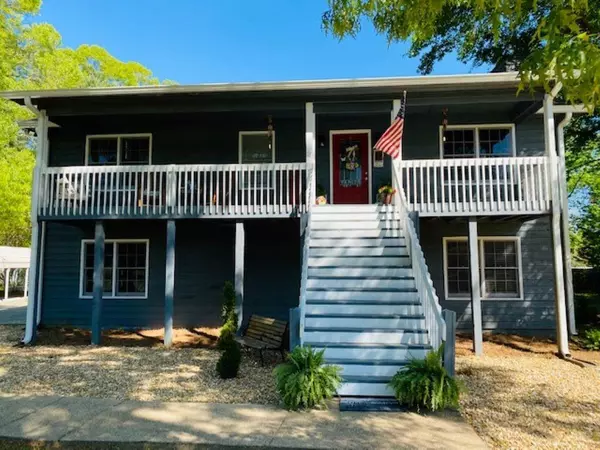For more information regarding the value of a property, please contact us for a free consultation.
713 Mulberry CIR Woodstock, GA 30189
Want to know what your home might be worth? Contact us for a FREE valuation!

Our team is ready to help you sell your home for the highest possible price ASAP
Key Details
Sold Price $288,000
Property Type Single Family Home
Sub Type Single Family Residence
Listing Status Sold
Purchase Type For Sale
Square Footage 1,638 sqft
Price per Sqft $175
Subdivision Victoria Cottages
MLS Listing ID 6711526
Sold Date 06/16/20
Style Cottage, Ranch
Bedrooms 3
Full Baths 2
Construction Status Resale
HOA Y/N No
Originating Board FMLS API
Year Built 1985
Annual Tax Amount $2,445
Tax Year 2019
Lot Size 0.526 Acres
Acres 0.5263
Property Description
Welcome home to this adorable 3 bedroom 2 bath raised ranch in the highly sought after Victoria Cottage Community. Marinas, campground, restaurants just minutes away. Renovated but not cookie cutter, unique design ideas from lighting to stair railings. Sit back and relax after the rush of the day, hop in your hot tub, enjoy a nap on the screened porch or rock on the covered front porch and watch the deer sneak through your neighbors yard. Huge level lot, fully fenced with fire pit for those crisp fall nights. This house is ready to move in - sellers have updated bathrooms, flooring, barn doors, kitchen ,back deck, roof, gutters, etc. Summer is coming, what a great time to move to the Lake!
Location
State GA
County Cherokee
Area 112 - Cherokee County
Lake Name Allatoona
Rooms
Bedroom Description Oversized Master
Other Rooms Outbuilding
Basement Driveway Access, Finished, Finished Bath
Main Level Bedrooms 2
Dining Room Dining L
Interior
Interior Features Cathedral Ceiling(s), Double Vanity, Wet Bar
Heating Central, Forced Air, Natural Gas
Cooling Central Air, Whole House Fan
Flooring Carpet, Ceramic Tile, Hardwood
Fireplaces Number 1
Fireplaces Type Gas Log, Living Room
Window Features Insulated Windows
Appliance Dishwasher, Disposal, Gas Range, Gas Water Heater, Microwave, Range Hood, Self Cleaning Oven
Laundry In Basement, Lower Level
Exterior
Exterior Feature Gas Grill, Private Front Entry, Private Rear Entry
Parking Features Carport, Drive Under Main Level, Garage, Garage Faces Side, RV Access/Parking
Garage Spaces 2.0
Fence Back Yard, Chain Link
Pool None
Community Features Boating, Clubhouse, Fishing, Lake, Marina, Near Schools, Near Shopping, Park, Playground, Powered Boats Allowed, Restaurant, RV/Boat Storage
Utilities Available Cable Available, Electricity Available, Natural Gas Available, Phone Available, Water Available
Waterfront Description None
View Other
Roof Type Composition
Street Surface Asphalt
Accessibility None
Handicap Access None
Porch Covered, Deck, Front Porch, Patio, Screened
Total Parking Spaces 3
Building
Lot Description Back Yard, Front Yard, Level
Story Two
Sewer Septic Tank
Water Public
Architectural Style Cottage, Ranch
Level or Stories Two
Structure Type Cedar
New Construction No
Construction Status Resale
Schools
Elementary Schools Boston
Middle Schools E.T. Booth
High Schools Etowah
Others
Senior Community no
Restrictions false
Tax ID 21N10A I219
Special Listing Condition None
Read Less

Bought with Floyd Realty Advisors



