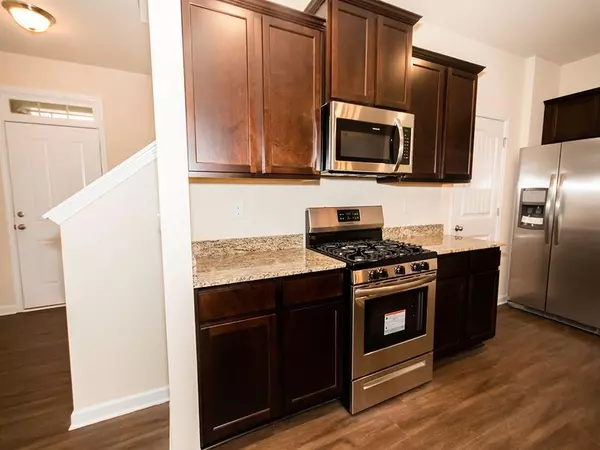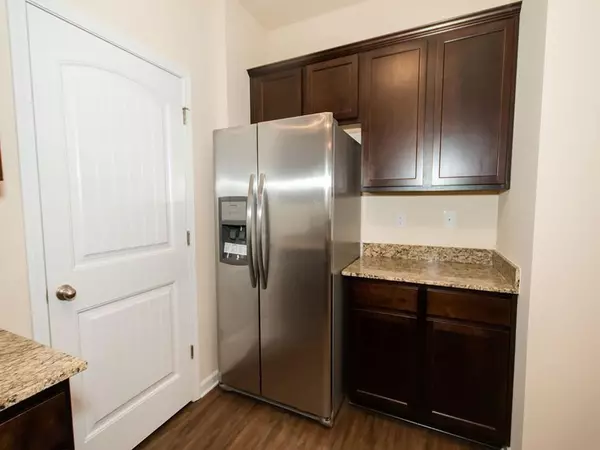For more information regarding the value of a property, please contact us for a free consultation.
4040 Alveston DR Atlanta, GA 30349
Want to know what your home might be worth? Contact us for a FREE valuation!

Our team is ready to help you sell your home for the highest possible price ASAP
Key Details
Sold Price $196,400
Property Type Single Family Home
Sub Type Single Family Residence
Listing Status Sold
Purchase Type For Sale
Square Footage 2,174 sqft
Price per Sqft $90
Subdivision Riggins Ridge
MLS Listing ID 6121597
Sold Date 06/07/19
Style Traditional
Bedrooms 4
Full Baths 2
Half Baths 1
Construction Status New Construction
HOA Fees $575
HOA Y/N Yes
Originating Board FMLS API
Year Built 2018
Annual Tax Amount $1
Tax Year 2019
Property Description
Popular Elston plan. Kitchen has granite countertops, 36" espresso cabinets, W/I Pantry, SS Appl and a large, in-sink Island. Family room with corner black slate hearth FP. Guest Bdrm w/ full bath on main level. Main living area has distressed wood looking LVP flooring. This plan features a spacious loft/living area upstairs. Expansive Master Suite w/large WIC, plus 3 good sized secondary bdrms on upper level. Laundry room conveniently located upstairs. 2 car Garage. PestBan. Smart Home.
Location
State GA
County Fulton
Area 33 - Fulton South
Lake Name None
Rooms
Bedroom Description Other
Other Rooms None
Basement None
Dining Room None
Interior
Interior Features Entrance Foyer, High Ceilings 9 ft Main, Low Flow Plumbing Fixtures, Walk-In Closet(s)
Heating Electric, Zoned
Cooling Central Air, Zoned
Flooring Carpet
Fireplaces Number 1
Fireplaces Type Factory Built, Family Room
Window Features Insulated Windows
Appliance Dishwasher, Disposal, Electric Range, Microwave
Laundry Laundry Room, Upper Level
Exterior
Exterior Feature Other
Parking Features Attached, Driveway, Garage
Garage Spaces 2.0
Fence None
Pool None
Community Features Homeowners Assoc, Pool, Sidewalks, Street Lights
Utilities Available Underground Utilities
Waterfront Description None
View Other
Roof Type Composition, Ridge Vents, Shingle
Street Surface Paved
Accessibility None
Handicap Access None
Porch Deck
Total Parking Spaces 2
Building
Lot Description Landscaped, Level
Story Two
Sewer Public Sewer
Water Public
Architectural Style Traditional
Level or Stories Two
Structure Type Brick Front
New Construction No
Construction Status New Construction
Schools
Elementary Schools Feldwood
Middle Schools Mcnair - Fulton
High Schools Banneker
Others
Senior Community no
Restrictions false
Tax ID 09F250201062037
Special Listing Condition None
Read Less

Bought with Non FMLS Member



