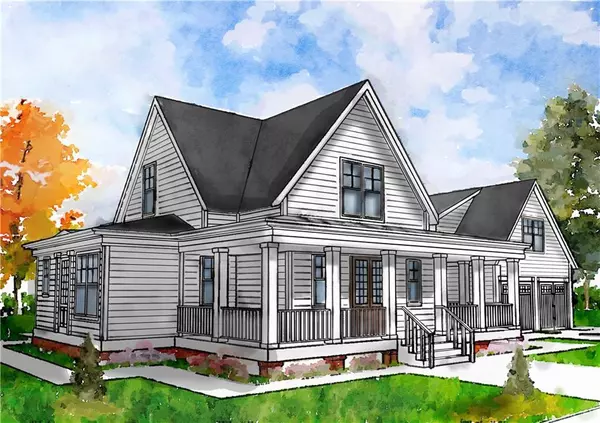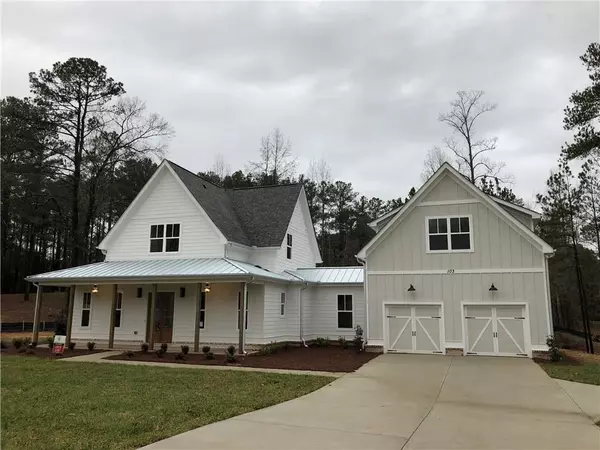For more information regarding the value of a property, please contact us for a free consultation.
103 Gardenia TRL Woodstock, GA 30188
Want to know what your home might be worth? Contact us for a FREE valuation!

Our team is ready to help you sell your home for the highest possible price ASAP
Key Details
Sold Price $539,000
Property Type Single Family Home
Sub Type Single Family Residence
Listing Status Sold
Purchase Type For Sale
Square Footage 2,990 sqft
Price per Sqft $180
Subdivision Vaughn Estates
MLS Listing ID 6546629
Sold Date 06/18/19
Style Other
Bedrooms 5
Full Baths 4
Half Baths 1
Construction Status New Construction
HOA Fees $450
HOA Y/N Yes
Originating Board FMLS API
Year Built 2018
Tax Year 2018
Lot Size 0.920 Acres
Acres 0.92
Property Description
The Carson Plan ready NOW. The popular Carson plan offers master on the main & 4 spacious bedrooms upstairs. From the beautiful farm house features to the serene 1+ LEVEL acre lot ( ready for a pool ), you will see no detail was missed. The charming covered porch invites you into a welcoming foyer & open living space w/a beautiful brick & shiplap fireplace that will surely catch your eye! Custom kitchen features a large island, painted cabinets, walk in pantry, ss appliances, & porcelain farm sink. Come fall in love with Red Barn's newest community Vaughn Estates today!
Location
State GA
County Cherokee
Area 113 - Cherokee County
Lake Name None
Rooms
Bedroom Description Master on Main
Other Rooms None
Basement None
Main Level Bedrooms 1
Dining Room None
Interior
Interior Features Disappearing Attic Stairs, Double Vanity, Entrance Foyer, High Ceilings 9 ft Upper, High Ceilings 10 ft Main, High Speed Internet, Walk-In Closet(s)
Heating Forced Air, Natural Gas, Zoned
Cooling Zoned
Flooring Hardwood
Fireplaces Number 1
Fireplaces Type Family Room, Masonry
Window Features Insulated Windows
Appliance Dishwasher, Disposal, ENERGY STAR Qualified Appliances, Gas Range, Gas Water Heater, Microwave, Self Cleaning Oven
Laundry Laundry Room, Main Level
Exterior
Exterior Feature Other
Parking Features Attached, Driveway, Garage, Kitchen Level
Garage Spaces 2.0
Fence None
Pool None
Community Features Near Schools, Near Shopping, Street Lights
Utilities Available Cable Available, Electricity Available, Natural Gas Available, Underground Utilities
Waterfront Description None
View Rural
Roof Type Composition, Ridge Vents
Street Surface Paved
Accessibility None
Handicap Access None
Porch Covered, Front Porch, Rear Porch
Total Parking Spaces 2
Building
Lot Description Corner Lot, Landscaped, Wooded
Story Two
Sewer Septic Tank
Water Public
Architectural Style Other
Level or Stories Two
Structure Type Cement Siding
New Construction No
Construction Status New Construction
Schools
Elementary Schools Hickory Flat - Cherokee
Middle Schools Dean Rusk
High Schools Sequoyah
Others
Senior Community no
Restrictions false
Tax ID 15N28G 002
Ownership Fee Simple
Special Listing Condition None
Read Less

Bought with Coldwell Banker Residential Brokerage



