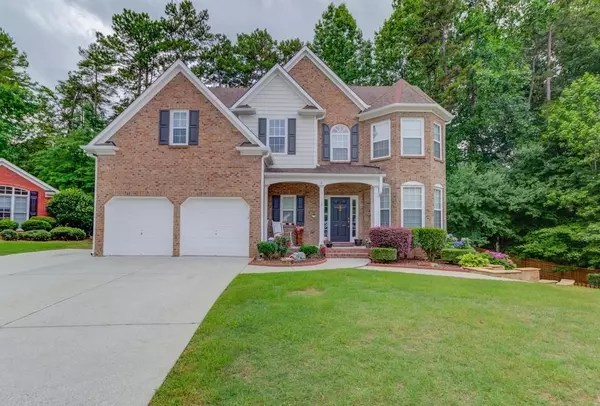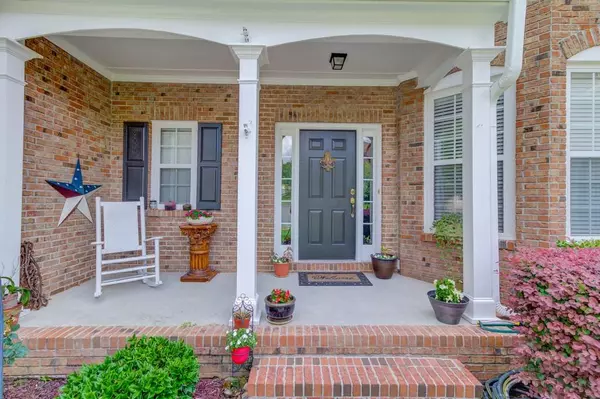For more information regarding the value of a property, please contact us for a free consultation.
2606 SILVER DUST DR Buford, GA 30519
Want to know what your home might be worth? Contact us for a FREE valuation!

Our team is ready to help you sell your home for the highest possible price ASAP
Key Details
Sold Price $296,000
Property Type Single Family Home
Sub Type Single Family Residence
Listing Status Sold
Purchase Type For Sale
Square Footage 2,349 sqft
Price per Sqft $126
Subdivision Chandler Grove #1
MLS Listing ID 6575838
Sold Date 09/12/19
Style Traditional
Bedrooms 4
Full Baths 2
Half Baths 1
HOA Fees $450
Originating Board FMLS API
Year Built 2001
Annual Tax Amount $3,260
Tax Year 2018
Lot Size 0.280 Acres
Property Description
Price Reduced! Beautiful curb-appeal on cul-de-sac of popular swim/tennis community! Marble tile entry & Hardwood floors. Eat-in kitchen w/granite countertops & breakfast bar opens into great room w/soaring ceilings. Luxurious master bathroom newly renovated with custom tile, frameless shower & garden tub. Level driveway w/extra parking. Private, gated terrace level patio perfect for entertaining. Room to grow! Full basement w/side entrance ready to be finished. New int/ext paint. Excellent schools & great location close to interstates, shopping, dining & entertainment. Well cared for home, clean and ready for new owners! Amazing curb appeal in quiet cul-de-sac of sought-after swim/tennis/park community. Upgraded kitchen with granite & breakfast bar opens to 2-story greatroom with double windows. Formal dining room and separate living room or office on main. 4 bedrooms, 2 remodeled bathrooms, laundry room and lots of storage upstairs. Unfinshed basement provides extra storage or room to grow! Professionally landscaped terrace level patio, gated and private, is perfect for entertaining. Level driveway leads to two car garage and extra parking pad. Perfect location in between I-85 & I-985 in Buford. Excellent Schools! Don't miss this one!
Location
State GA
County Gwinnett
Rooms
Other Rooms None
Basement Bath/Stubbed, Daylight, Exterior Entry, Full, Interior Entry, Unfinished
Dining Room Separate Dining Room
Interior
Interior Features High Ceilings 9 ft Main, Cathedral Ceiling(s), Double Vanity, Disappearing Attic Stairs, High Speed Internet, Entrance Foyer, Other, Tray Ceiling(s), Walk-In Closet(s)
Heating Central
Cooling None
Flooring None
Fireplaces Number 1
Fireplaces Type Gas Starter
Laundry In Hall, Laundry Room, Mud Room, Upper Level
Exterior
Exterior Feature Private Yard, Private Rear Entry, Rear Stairs, Courtyard
Parking Features Garage Door Opener, Garage, Kitchen Level, Level Driveway, Parking Pad
Garage Spaces 2.0
Fence Back Yard, Wood
Pool None
Community Features Homeowners Assoc, Near Trails/Greenway, Park, Playground, Pool, Sidewalks, Street Lights, Tennis Court(s), Near Schools, Near Shopping
Utilities Available None
Waterfront Description None
View Other
Roof Type Composition
Building
Lot Description Back Yard, Cul-De-Sac, Front Yard, Landscaped, Level, Private
Story Two
Sewer Public Sewer
Water Public
New Construction No
Schools
Elementary Schools Patrick
Middle Schools Twin Rivers
High Schools Mountain View
Others
Senior Community no
Special Listing Condition None
Read Less

Bought with KELLER WMS RE ATL MIDTOWN



