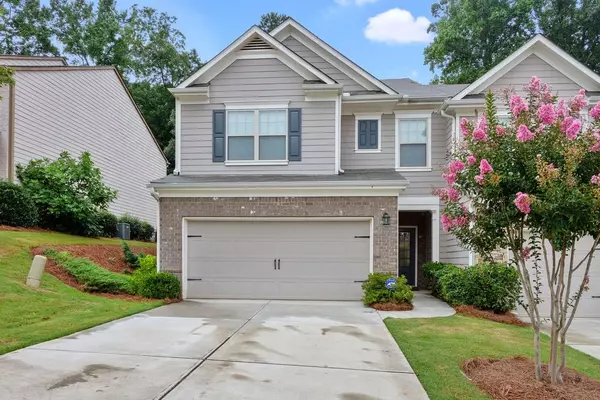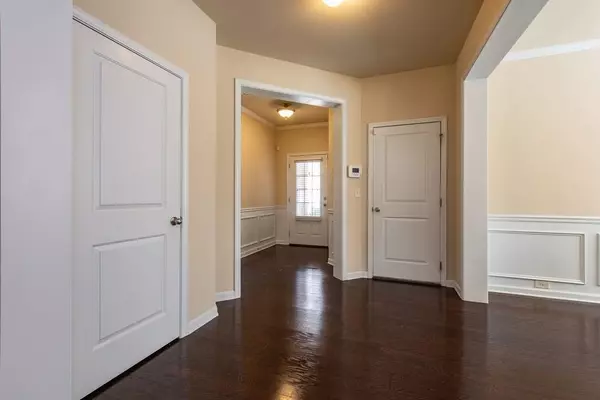For more information regarding the value of a property, please contact us for a free consultation.
5240 Sherwood WAY Cumming, GA 30040
Want to know what your home might be worth? Contact us for a FREE valuation!

Our team is ready to help you sell your home for the highest possible price ASAP
Key Details
Sold Price $272,500
Property Type Townhouse
Sub Type Townhouse
Listing Status Sold
Purchase Type For Sale
Square Footage 2,442 sqft
Price per Sqft $111
Subdivision Stonehaven Terrace
MLS Listing ID 6588637
Sold Date 09/25/19
Style Traditional
Bedrooms 4
Full Baths 2
Half Baths 1
HOA Fees $200
Originating Board FMLS API
Year Built 2014
Annual Tax Amount $2,403
Tax Year 2017
Lot Size 1,742 Sqft
Property Description
Two-level luxury twnhm,/approx. 2,500 sq. ft end unit. designer finishes hdwd flr thru-out the main level/wainscoting entryway/Sep formal dining room/Stainless Steel appl/granite countertops/wrought iron open stair railings/Tile flooring in all Bathrooms & more. This unit provides natural light to fill the space/new owners will love the spacious owner's suite/lrg Master Bath/Double vanity/Separate Shower & tub/large walk-in closet. All secondary bedrooms are large enough for queen size bed. $5000.00 Price Reduction!!! Included in the HOA all ext maint, roof,siding, trim, landscaping,termite control, Homeowner responsibility interior, and the contents! Save hundreds on your annual & monthly insurance costs huge offset against your hazard insurance premiums. Amenities: workout facility, clubhouse, kiddie pool mushroom water fountain, adult pool water slide, tennis courts, dog park, and trash pick-up all included
Location
State GA
County Forsyth
Rooms
Other Rooms None
Basement Crawl Space
Dining Room Separate Dining Room, Open Concept
Interior
Interior Features High Ceilings 10 ft Main, High Ceilings 9 ft Upper, Double Vanity, Disappearing Attic Stairs, High Speed Internet, Entrance Foyer, Tray Ceiling(s), Walk-In Closet(s)
Heating Baseboard, Natural Gas, Zoned
Cooling Zoned
Flooring None
Fireplaces Number 1
Fireplaces Type Great Room
Laundry In Hall, Laundry Room, Other, Upper Level
Exterior
Exterior Feature Private Front Entry, Private Rear Entry
Parking Features Attached, Garage Door Opener, Driveway, Garage, Garage Faces Front, Kitchen Level, Level Driveway
Garage Spaces 2.0
Fence None
Pool None
Community Features Homeowners Assoc, Fitness Center, Playground, Pool, Restaurant, Sidewalks, Street Lights, Tennis Court(s)
Utilities Available None
Waterfront Description None
View Other
Roof Type Composition
Building
Lot Description Back Yard, Cul-De-Sac, Front Yard, Landscaped, Level, Wooded
Story Two
Sewer Public Sewer
Water Public
New Construction No
Schools
Elementary Schools George W. Whitlow
Middle Schools Otwell
High Schools Forsyth Central
Others
Senior Community no
Ownership Fee Simple
Special Listing Condition None
Read Less

Bought with Berkshire Hathaway HomeServices Georgia Properties



