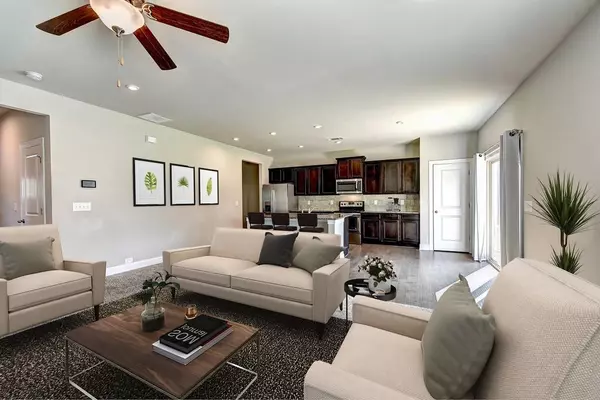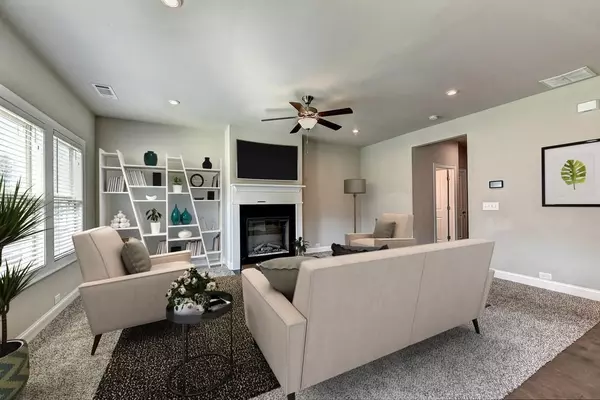For more information regarding the value of a property, please contact us for a free consultation.
3630 Morgan RD Buford, GA 30519
Want to know what your home might be worth? Contact us for a FREE valuation!

Our team is ready to help you sell your home for the highest possible price ASAP
Key Details
Sold Price $269,000
Property Type Single Family Home
Sub Type Single Family Residence
Listing Status Sold
Purchase Type For Sale
Square Footage 2,030 sqft
Price per Sqft $132
Subdivision Morgan Chase
MLS Listing ID 6601662
Sold Date 10/25/19
Style Cottage, Craftsman
Bedrooms 3
Full Baths 2
Half Baths 1
HOA Fees $600
Originating Board FMLS API
Year Built 2017
Annual Tax Amount $3,443
Tax Year 2018
Lot Size 5,662 Sqft
Property Description
Practically NEW energy-efficient home ready NOW! This property features a large open floor plan on the mail level. Upstairs, the loft is flanked by owner suite with a luxurious ensuite and spacious walk-in closet as well as sizable secondary bedrooms, each with walk-in closets. Located off Morgan Road in Buford, this beautiful community offers the convenience of nearby shopping, dining and recreation. Known for their energy- efficient features, our homes help you live a healthier and quieter lifestyle while saving thousands of dollars on utility bills.
Location
State GA
County Gwinnett
Rooms
Other Rooms None
Basement None
Dining Room None
Interior
Interior Features Entrance Foyer 2 Story, Double Vanity, Walk-In Closet(s)
Heating Electric, Forced Air, Heat Pump, Zoned
Cooling Central Air, Heat Pump, Zoned
Flooring Carpet, Hardwood
Fireplaces Number 1
Fireplaces Type Factory Built, Great Room
Laundry Laundry Room, Upper Level
Exterior
Exterior Feature Other
Parking Features Attached, Garage, Kitchen Level, Level Driveway
Garage Spaces 2.0
Fence None
Pool None
Community Features Homeowners Assoc, Playground, Pool, Sidewalks, Street Lights
Utilities Available Cable Available, Electricity Available, Phone Available, Sewer Available, Water Available
Waterfront Description None
View Other
Roof Type Composition, Ridge Vents
Building
Lot Description Back Yard, Corner Lot, Level
Story Two
Sewer Public Sewer
Water Public
New Construction No
Schools
Elementary Schools Freeman'S Mill
Middle Schools Twin Rivers
High Schools Mountain View
Others
Senior Community no
Special Listing Condition None
Read Less

Bought with Keller Williams Realty ATL North



