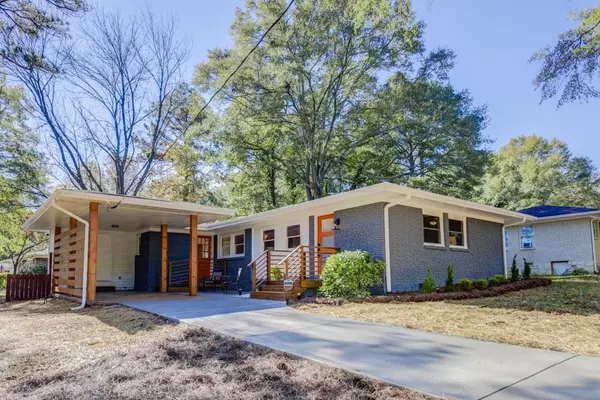For more information regarding the value of a property, please contact us for a free consultation.
3373 Misty Valley RD Decatur, GA 30032
Want to know what your home might be worth? Contact us for a FREE valuation!

Our team is ready to help you sell your home for the highest possible price ASAP
Key Details
Sold Price $199,500
Property Type Single Family Home
Sub Type Single Family Residence
Listing Status Sold
Purchase Type For Sale
Square Footage 1,200 sqft
Price per Sqft $166
Subdivision Belvedere Park Peachcrest
MLS Listing ID 6512962
Sold Date 06/28/19
Style Contemporary/Modern, Ranch
Bedrooms 3
Full Baths 2
Construction Status Updated/Remodeled
HOA Y/N No
Originating Board FMLS API
Year Built 1956
Annual Tax Amount $1,182
Tax Year 2016
Lot Size 0.400 Acres
Acres 0.4
Property Description
Elegant & True Brick Mid-Cent MODERN 3Bed 2Bath in HOT Decatur!! An UNBELIEVABLE VALUE! MAGAZINE DESIGNER FINISHES, feat. incl. richly finished hdwds & knock-out kitch w/QUARTZ cntrs, HERRINGBONE bcksplsh, 2-TONE cabnts, gold accents, NEW APPL incl high-end VENT HOOD. Walk-out deck & yard perfect for grill & chill. Mstr ste incl BARN DOOR to DIVINE BATH w/FLOATING VANITY & FLOOR TO CEILING spa STALL SHOWER. 2nd bth w/float vanity & wide tub w/tile surround. NEW WINDOWS, mostly new systems, & NEW DRIVEWAY!! Min to 20/285, AVONDALE, DECATUR, & INTOWN/EASTSIDE!!
Location
State GA
County Dekalb
Area 52 - Dekalb-West
Lake Name None
Rooms
Bedroom Description Master on Main, Other
Other Rooms None
Basement Crawl Space
Main Level Bedrooms 3
Dining Room Open Concept
Interior
Interior Features Entrance Foyer, High Speed Internet
Heating Forced Air
Cooling Ceiling Fan(s), Central Air
Flooring Hardwood
Fireplaces Type None
Window Features None
Appliance Dishwasher, Disposal, Gas Range, Gas Water Heater
Laundry In Kitchen, Main Level
Exterior
Exterior Feature Other
Parking Features Attached, Carport, Driveway, Kitchen Level, Level Driveway
Fence Back Yard, Chain Link
Pool None
Community Features Street Lights
Utilities Available Cable Available, Electricity Available, Natural Gas Available
Waterfront Description None
View Other
Roof Type Composition
Street Surface Paved
Accessibility None
Handicap Access None
Porch Covered, Deck, Front Porch, Patio
Total Parking Spaces 2
Building
Lot Description Corner Lot, Landscaped, Level
Story One
Sewer Public Sewer
Water Public
Architectural Style Contemporary/Modern, Ranch
Level or Stories One
Structure Type Brick 4 Sides, Cement Siding, Frame
New Construction No
Construction Status Updated/Remodeled
Schools
Elementary Schools Snapfinger
Middle Schools Columbia - Dekalb
High Schools Columbia
Others
Senior Community no
Restrictions false
Tax ID 15 187 05 048
Special Listing Condition None
Read Less

Bought with PalmerHouse Properties



