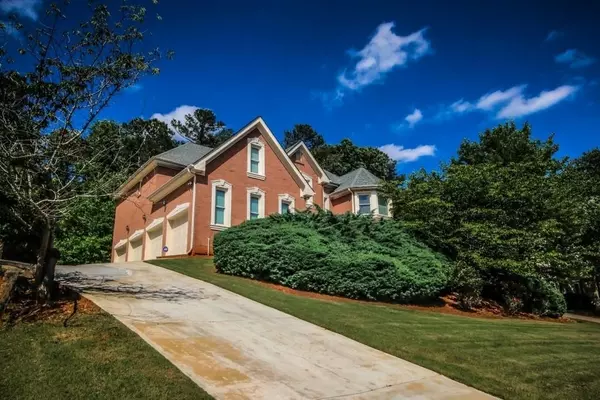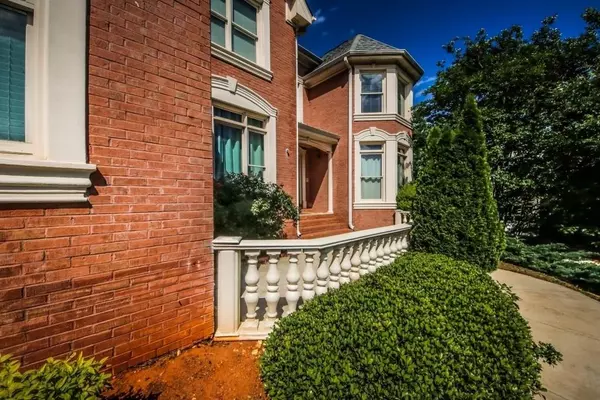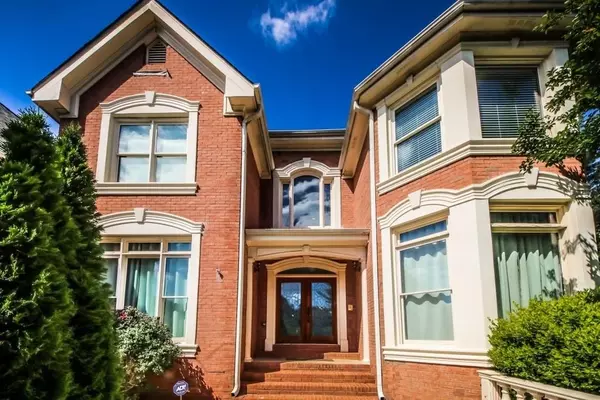For more information regarding the value of a property, please contact us for a free consultation.
2710 RIVERFRONT DR Snellville, GA 30039
Want to know what your home might be worth? Contact us for a FREE valuation!

Our team is ready to help you sell your home for the highest possible price ASAP
Key Details
Sold Price $380,000
Property Type Single Family Home
Sub Type Single Family Residence
Listing Status Sold
Purchase Type For Sale
Square Footage 3,692 sqft
Price per Sqft $102
Subdivision River Manor
MLS Listing ID 6553332
Sold Date 07/10/19
Style Traditional
Bedrooms 4
Full Baths 3
Half Baths 1
Originating Board FMLS API
Year Built 2006
Annual Tax Amount $4,790
Tax Year 2018
Lot Size 0.589 Acres
Property Description
Exquisite custom built home w upgrades galore. 4 sided brick 4BR 3.5BA 4 car gar unf bsmt.Extensive crown molding, coffered ceil, transom winds. Hrwd on main w FDR, entertainer's kitchen incl SS appls, built in double ovens, countertop stove & gems that a cook would love.Granite counters in kitchen & all BA's. Master BR is a full retreat w tray ceil, dbl facing frplc, pillars, 2 sitting areas incl wetbar & built in wine rack. Master BA has frplc over jet tub, spac shwr,2 vanities & 2 WIC.This home exudes Style, Quality & personality.HOA but not mandatory
Location
State GA
County Gwinnett
Rooms
Other Rooms None
Basement Bath/Stubbed, Daylight, Exterior Entry, Interior Entry, Unfinished
Dining Room Butlers Pantry, Separate Dining Room
Interior
Interior Features Bookcases, Coffered Ceiling(s), Double Vanity, Entrance Foyer, His and Hers Closets, Tray Ceiling(s), Wet Bar, Walk-In Closet(s)
Heating Central, Forced Air, Natural Gas, Hot Water
Cooling Ceiling Fan(s), Central Air, Humidity Control, Zoned
Flooring Carpet, Ceramic Tile, Hardwood
Fireplaces Number 3
Fireplaces Type Double Sided, Family Room, Living Room, Master Bedroom, Other Room
Laundry Laundry Room, Upper Level
Exterior
Exterior Feature Private Yard, Private Front Entry, Storage
Parking Features Attached, Garage Door Opener, Driveway, Garage, Garage Faces Side
Garage Spaces 4.0
Fence Privacy, Wrought Iron
Pool None
Community Features Homeowners Assoc, Restaurant, Sidewalks, Tennis Court(s), Near Schools, Near Shopping
Utilities Available Cable Available, Electricity Available, Natural Gas Available, Phone Available, Sewer Available, Water Available
Waterfront Description None
View Other
Roof Type Composition
Building
Lot Description Back Yard, Front Yard, Landscaped, Wooded
Story Two
Sewer Septic Tank
Water Public
New Construction No
Schools
Elementary Schools Annistown
Middle Schools Shiloh
High Schools Shiloh
Others
Senior Community no
Special Listing Condition None
Read Less

Bought with Crown Realty Group



