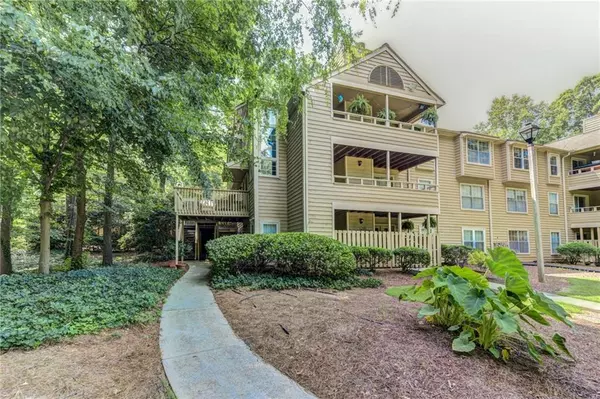For more information regarding the value of a property, please contact us for a free consultation.
1478 N Crossing CIR NE Atlanta, GA 30329
Want to know what your home might be worth? Contact us for a FREE valuation!

Our team is ready to help you sell your home for the highest possible price ASAP
Key Details
Sold Price $220,000
Property Type Condo
Sub Type Condominium
Listing Status Sold
Purchase Type For Sale
Square Footage 1,300 sqft
Price per Sqft $169
Subdivision Druid Forest
MLS Listing ID 6741275
Sold Date 09/25/20
Style Garden (1 Level), Mid-Rise (up to 5 stories)
Bedrooms 2
Full Baths 2
Construction Status Resale
HOA Fees $285
HOA Y/N Yes
Originating Board FMLS API
Year Built 1984
Annual Tax Amount $2,184
Tax Year 2019
Lot Size 7,405 Sqft
Acres 0.17
Property Description
Sought after Druid Forest community offers this spacious 2 bedroom, 2 bathroom, top floor end unit condo with 2-story foyer, cheerful bright open living concept, RENOVATED kitchen and updated baths, large master suite with walk-in closet and adjacent bedroom with hall bath access, hardwood floors throughout and large private covered porch with storage. Newer water heater replaced about a year and a half ago. Quiet community conveniently located to nearby retail, restaurants, I-85/CDC/ Emory/VA & Toco Hills. Enjoy all the comforts of convenience, established community, pool, tennis and clubhouse & plenty of areas for dog walking. Expect to be impressed with this meticulously maintained clean pristine condo. You will immediately feel at home as you enter thru 2-story foyer with sun filled windows. This one checks all the "must have" boxes. A must see.
Location
State GA
County Dekalb
Area 52 - Dekalb-West
Lake Name None
Rooms
Bedroom Description Master on Main
Other Rooms None
Basement None
Main Level Bedrooms 2
Dining Room Open Concept, Separate Dining Room
Interior
Interior Features Entrance Foyer, Entrance Foyer 2 Story, Low Flow Plumbing Fixtures
Heating Central
Cooling Central Air
Flooring Ceramic Tile, Hardwood
Fireplaces Number 1
Fireplaces Type Factory Built, Family Room
Window Features Insulated Windows
Appliance Dishwasher, Disposal, Gas Range, Microwave, Range Hood, Refrigerator
Laundry In Hall
Exterior
Exterior Feature Tennis Court(s)
Parking Features Driveway, Parking Lot, Unassigned
Fence None
Pool In Ground
Community Features Clubhouse, Gated, Homeowners Assoc, Near Schools, Near Shopping, Near Trails/Greenway, Pool, Public Transportation, Restaurant, Street Lights, Tennis Court(s)
Utilities Available Cable Available, Electricity Available, Natural Gas Available, Sewer Available, Water Available
Waterfront Description None
View Other
Roof Type Composition
Street Surface Concrete
Accessibility None
Handicap Access None
Porch Covered, Deck, Side Porch
Total Parking Spaces 2
Private Pool true
Building
Lot Description Cul-De-Sac, Landscaped
Story One and One Half
Sewer Public Sewer
Water Public
Architectural Style Garden (1 Level), Mid-Rise (up to 5 stories)
Level or Stories One and One Half
Structure Type Frame
New Construction No
Construction Status Resale
Schools
Elementary Schools Briar Vista
Middle Schools Druid Hills
High Schools Druid Hills
Others
HOA Fee Include Maintenance Structure, Maintenance Grounds, Sewer, Swim/Tennis, Trash, Water
Senior Community no
Restrictions true
Tax ID 18 152 07 006
Ownership Condominium
Financing no
Special Listing Condition None
Read Less

Bought with Keller Williams Realty Atl North
Get More Information




