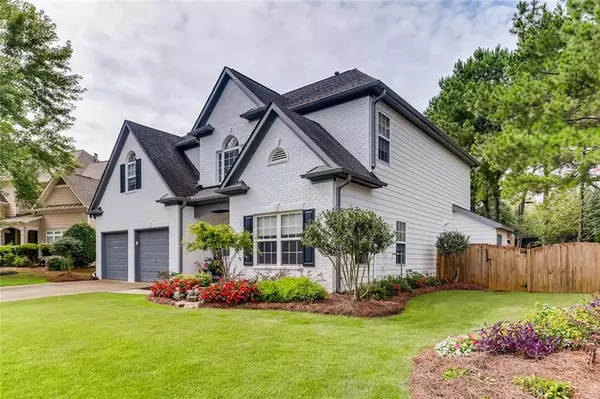For more information regarding the value of a property, please contact us for a free consultation.
12615 Morningpark CIR Alpharetta, GA 30004
Want to know what your home might be worth? Contact us for a FREE valuation!

Our team is ready to help you sell your home for the highest possible price ASAP
Key Details
Sold Price $520,000
Property Type Single Family Home
Sub Type Single Family Residence
Listing Status Sold
Purchase Type For Sale
Square Footage 3,162 sqft
Price per Sqft $164
Subdivision Waterside
MLS Listing ID 6771254
Sold Date 10/02/20
Style Traditional
Bedrooms 5
Full Baths 3
Half Baths 1
Construction Status Resale
HOA Fees $650
HOA Y/N Yes
Originating Board FMLS API
Year Built 2001
Annual Tax Amount $4,595
Tax Year 2019
Lot Size 0.260 Acres
Acres 0.26
Property Description
Amazing, One-of-a-Kind Traditional in sought after Waterside! The recently remodeled kitchen is stunning – quartz counters, SS farm sink, ceiling height cabinets with glass doors at the top and built in lighting. New bamboo floors down, new carpet up, craftsman doors and detailed carpentry work throughout. Walk into a 2-story foyer and appreciate the choice light fixtures and shiplap accent wall. Enjoy the open floor plan as it flows from dining room to kitchen to eat-in and family room and even outside. You will think you walked into new construction. There’s a new master on main addition with tile, double vanity sinks and seamless shower. Outside the yard has been professionally landscaped including a roofed over patio and outdoor kitchen. A storage shed and workshop were considerately added recently as well for the do it yourselfers and gardeners. 2018 water heater. 2018 HVAC. 2015 Roof and recent cement fiber board siding replacement. .5 miles to the new downtown Milton area | .7 to Kroger | 1.5 miles to the Schools.
Location
State GA
County Fulton
Area 13 - Fulton North
Lake Name None
Rooms
Bedroom Description Master on Main, Oversized Master
Other Rooms Outdoor Kitchen, Shed(s), Workshop
Basement None
Main Level Bedrooms 1
Dining Room Open Concept, Separate Dining Room
Interior
Interior Features Double Vanity, Entrance Foyer, Entrance Foyer 2 Story, High Speed Internet, Tray Ceiling(s), Walk-In Closet(s)
Heating Forced Air, Natural Gas
Cooling Central Air
Flooring Carpet
Fireplaces Number 1
Fireplaces Type Gas Starter
Window Features None
Appliance Dishwasher, Disposal, Gas Cooktop, Gas Oven, Gas Water Heater, Microwave, Refrigerator
Laundry In Hall, Upper Level
Exterior
Exterior Feature Private Yard
Parking Features Carport, Level Driveway
Fence Back Yard, Wood
Pool None
Community Features Homeowners Assoc, Near Schools, Near Shopping, Park, Playground, Street Lights, Tennis Court(s)
Utilities Available Cable Available, Electricity Available, Natural Gas Available, Phone Available, Sewer Available, Underground Utilities, Water Available
Waterfront Description None
View Other
Roof Type Shingle
Street Surface Asphalt
Accessibility None
Handicap Access None
Porch Patio
Total Parking Spaces 2
Building
Lot Description Back Yard, Level, Private
Story Two
Sewer Public Sewer
Water Public
Architectural Style Traditional
Level or Stories Two
Structure Type Brick Front, Cement Siding
New Construction No
Construction Status Resale
Schools
Elementary Schools Crabapple Crossing
Middle Schools Northwestern
High Schools Milton
Others
HOA Fee Include Swim/Tennis
Senior Community no
Restrictions false
Tax ID 22 385011670683
Ownership Fee Simple
Financing no
Special Listing Condition None
Read Less

Bought with Harry Norman Realtors
Get More Information




