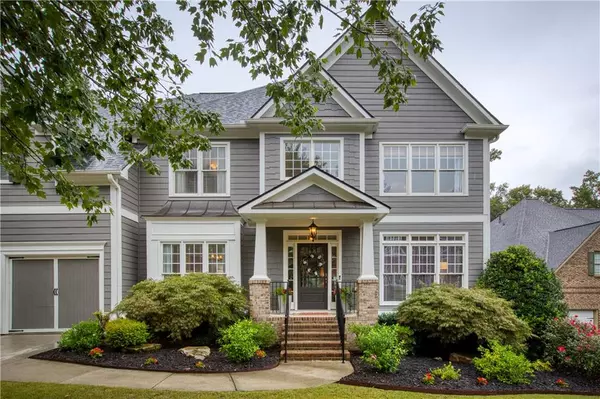For more information regarding the value of a property, please contact us for a free consultation.
4020 Beech Overlook WAY Buford, GA 30518
Want to know what your home might be worth? Contact us for a FREE valuation!

Our team is ready to help you sell your home for the highest possible price ASAP
Key Details
Sold Price $417,500
Property Type Single Family Home
Sub Type Single Family Residence
Listing Status Sold
Purchase Type For Sale
Square Footage 3,538 sqft
Price per Sqft $118
Subdivision Morningbrooke
MLS Listing ID 6772274
Sold Date 10/02/20
Style Craftsman, Traditional
Bedrooms 6
Full Baths 5
Construction Status Resale
HOA Fees $650
HOA Y/N Yes
Originating Board FMLS API
Year Built 2004
Annual Tax Amount $4,699
Tax Year 2019
Lot Size 9,147 Sqft
Acres 0.21
Property Description
BETTER THAN NEW! Perfect details abound in this Buford charmer! You'll feel as though you stepped into the pages of a magazine when you walk through the front door. Home has been thoughtfully renovated from top to bottom with attention to every detail: NEW Roof, NEW Carpet, Refinished H/W floors, RENOVATED Kitchen w/ white cabinets and S/S Kitchen Aid appliances, UPDATED lighting, UPDATED baths and FRESH PAINT inside and out. The cul de sac location, level driveway and private backyard are truly ideal. Upstairs you will find a spacious primary suite with built in bookshelves, dual closets and bright primary bath along with three spacious secondary bedrooms and two UPDATED secondary baths. The main level has an OPEN FLOOR PLAN and so much room for entertaining! Rare bedroom and full bath on the main level in addition to an office/formal Living Room. You'll enjoy entertaining or just relaxing on the freshly stained back deck w/ pergola overlooking the private, FENCED backyard. Partially finished terrace level with windows on two sides already has HVAC, a full bath and a large recreation room/bedroom plus room for more and storage too. Just awaits your finishing touches to create the ideal family retreat or entertainment zone. Largest floor plan in the neighborhood! Home has had a pre listing inspection and all issues have been addressed. Welcome Home!
Location
State GA
County Gwinnett
Area 62 - Gwinnett County
Lake Name None
Rooms
Bedroom Description Oversized Master
Other Rooms None
Basement Daylight, Exterior Entry, Finished Bath, Full, Partial
Main Level Bedrooms 1
Dining Room Separate Dining Room
Interior
Interior Features Bookcases, Disappearing Attic Stairs, Entrance Foyer 2 Story, High Ceilings 9 ft Main, His and Hers Closets, Tray Ceiling(s), Walk-In Closet(s)
Heating Central, Natural Gas
Cooling Ceiling Fan(s), Central Air
Flooring Carpet, Ceramic Tile, Hardwood
Fireplaces Number 1
Fireplaces Type Family Room, Gas Starter
Window Features Insulated Windows
Appliance Dishwasher, Disposal, Dryer, Gas Range, Microwave, Refrigerator, Tankless Water Heater, Washer
Laundry Laundry Chute, Main Level
Exterior
Exterior Feature Private Front Entry, Private Rear Entry, Private Yard
Parking Features Garage, Garage Door Opener, Garage Faces Front, Level Driveway
Garage Spaces 2.0
Fence Back Yard
Pool None
Community Features Homeowners Assoc, Near Schools, Near Shopping, Park, Playground, Pool, Street Lights, Tennis Court(s)
Utilities Available Cable Available, Electricity Available, Natural Gas Available, Phone Available, Sewer Available, Underground Utilities, Water Available
Waterfront Description None
View Other
Roof Type Composition
Street Surface Asphalt
Accessibility None
Handicap Access None
Porch Deck, Front Porch
Total Parking Spaces 2
Building
Lot Description Back Yard, Cul-De-Sac, Front Yard, Landscaped, Level
Story Three Or More
Sewer Public Sewer
Water Public
Architectural Style Craftsman, Traditional
Level or Stories Three Or More
Structure Type Cement Siding
New Construction No
Construction Status Resale
Schools
Elementary Schools Sugar Hill - Gwinnett
Middle Schools Lanier
High Schools Lanier
Others
HOA Fee Include Insurance, Maintenance Grounds, Swim/Tennis
Senior Community no
Restrictions true
Tax ID R7231 176
Special Listing Condition None
Read Less

Bought with RE/MAX Five Star



