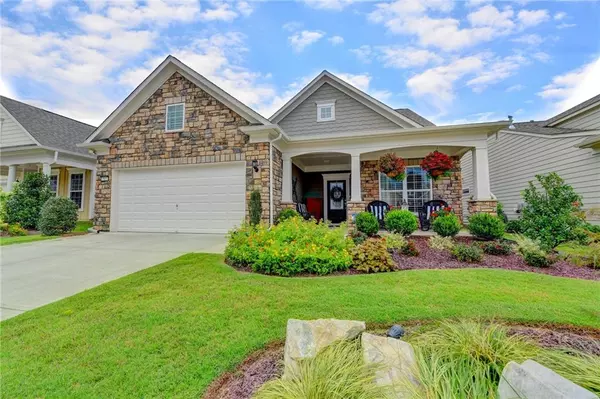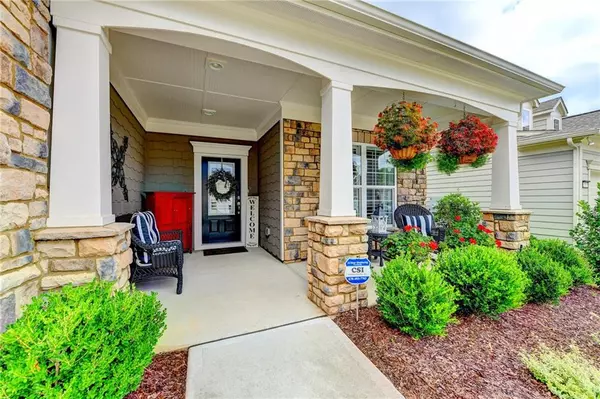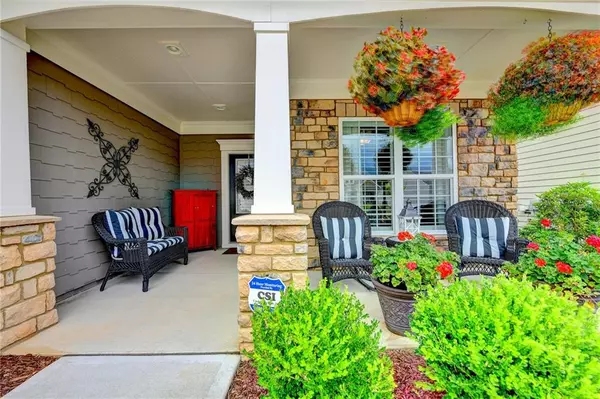For more information regarding the value of a property, please contact us for a free consultation.
317 Westfield BND Woodstock, GA 30188
Want to know what your home might be worth? Contact us for a FREE valuation!

Our team is ready to help you sell your home for the highest possible price ASAP
Key Details
Sold Price $409,000
Property Type Single Family Home
Sub Type Single Family Residence
Listing Status Sold
Purchase Type For Sale
Square Footage 2,506 sqft
Price per Sqft $163
Subdivision Woodhaven Court
MLS Listing ID 6769317
Sold Date 10/02/20
Style Bungalow, Cottage, Ranch
Bedrooms 3
Full Baths 2
Construction Status Resale
HOA Fees $120
HOA Y/N Yes
Originating Board FMLS API
Year Built 2017
Annual Tax Amount $4,310
Tax Year 2019
Lot Size 7,143 Sqft
Acres 0.164
Property Description
Fabulous “Better than New” open concept ranch home in sought after Woodhaven Court with upgrades galore – it's a decorator's dream come true! Hardwood floors, 2 Barn Doors, extensive ship-lap, beaded board and mill-work throughout, Plantation Shutters, New Lighting. Covered front porch welcomes you home. Mudroom w/ extra cabinets added, Dedicated Home office, Gourmet kitchen boasts white cabinets, granite counters, over-sized wood planked island, stainless appliances, subway tile back-splash & unique pendant lights all overlooking family room w/ brick surround fireplace & mounted sconces, sunroom permits abundant daylight and views of the landscape, Master Bedroom features a trey ceiling, wall of windows & master bath with dual vanities, tile shower and walk-in closet, 2 guest rooms, finished bonus room upstairs and full walk out attic for storage. Ceiling fans throughout, HOA includes lawn maintenance! Irrigation system keeps the lush yard green and beautiful. Painted garage with epoxy floor. Meticulously maintained gardens and landscape. Close to downtown Woodstock shopping/dining district, Outlet Shoppes of Atlanta, Golf Club at Bradshaw Farm, top rated schools, wonderful parks including Sequoyah Park.
Location
State GA
County Cherokee
Area 113 - Cherokee County
Lake Name None
Rooms
Bedroom Description Master on Main, Split Bedroom Plan
Other Rooms None
Basement None
Main Level Bedrooms 3
Dining Room Butlers Pantry, Open Concept
Interior
Interior Features Double Vanity, Entrance Foyer, High Ceilings 9 ft Main, High Speed Internet, Tray Ceiling(s), Walk-In Closet(s), Other
Heating Forced Air, Hot Water, Natural Gas, Zoned
Cooling Ceiling Fan(s), Central Air, Zoned
Flooring Carpet, Ceramic Tile, Hardwood
Fireplaces Number 1
Fireplaces Type Factory Built, Gas Log, Gas Starter, Glass Doors, Great Room
Window Features Insulated Windows, Plantation Shutters
Appliance Dishwasher, Disposal, Electric Oven, Gas Cooktop, Gas Water Heater, Microwave, Range Hood, Self Cleaning Oven
Laundry Laundry Room, Main Level
Exterior
Exterior Feature Garden, Storage
Parking Features Attached, Garage, Garage Door Opener, Garage Faces Front, Kitchen Level, Level Driveway, Storage
Garage Spaces 2.0
Fence None
Pool None
Community Features None
Utilities Available Cable Available, Electricity Available, Natural Gas Available, Sewer Available, Underground Utilities, Water Available
Waterfront Description None
View Other
Roof Type Composition
Street Surface Asphalt
Accessibility None
Handicap Access None
Porch Covered, Front Porch, Patio, Rear Porch
Total Parking Spaces 2
Building
Lot Description Back Yard, Front Yard, Landscaped, Level
Story One and One Half
Sewer Public Sewer
Water Public
Architectural Style Bungalow, Cottage, Ranch
Level or Stories One and One Half
Structure Type Brick Front, Cement Siding
New Construction No
Construction Status Resale
Schools
Elementary Schools Hickory Flat - Cherokee
Middle Schools Dean Rusk
High Schools Sequoyah
Others
HOA Fee Include Maintenance Grounds, Reserve Fund
Senior Community no
Restrictions false
Tax ID 15N26E 275
Special Listing Condition None
Read Less

Bought with Atlanta Fine Homes Sotheby's International



