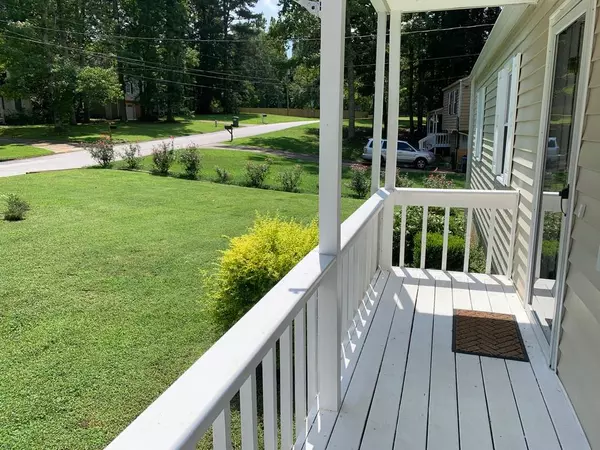For more information regarding the value of a property, please contact us for a free consultation.
61 Jeanette ST Dallas, GA 30157
Want to know what your home might be worth? Contact us for a FREE valuation!

Our team is ready to help you sell your home for the highest possible price ASAP
Key Details
Sold Price $188,000
Property Type Single Family Home
Sub Type Single Family Residence
Listing Status Sold
Purchase Type For Sale
Square Footage 1,144 sqft
Price per Sqft $164
Subdivision South Fork
MLS Listing ID 6774799
Sold Date 10/14/20
Style Ranch
Bedrooms 3
Full Baths 2
Construction Status Resale
HOA Y/N No
Originating Board FMLS API
Year Built 1985
Annual Tax Amount $1,379
Tax Year 2018
Lot Size 0.460 Acres
Acres 0.46
Property Description
Gorgeous Renovated Ranch & Fabulous Location At 92 & Dallas Highway! You Will LOVE The New Brazillian Hardwoods! New Windows! New Smooth Ceilings (whole house attic fan under sheetrock)! New Kitchen Remodel Including New Cabinetry With Slide Shelves, Quartz Countertops, Stainless Steel Appliances & Custom Island! New Lighting & Plumbing Fixtures Throughout Home! Large Bedrooms! Both Bathrooms Renovated Top To Bottom Including Green Wall Sheetrock! Primary Bath Boast Shiplap! Mounted Flat Screen Stays In Owner's Retreat! Huge Separate Laundry Room & Pantry! Fridge, Washer & Dryer Stays! Double Deck Overlook YOUR Huge Fenced Private Lot With Storage Barn! New Driveway! Newer Roof (2017), New Gutters (2020)! Nothing To Do But Move-In!!! Multiple Offers Received...Please send highest & best by 4pm on 9/2!
Location
State GA
County Paulding
Area 191 - Paulding County
Lake Name None
Rooms
Bedroom Description Master on Main
Other Rooms Shed(s)
Basement Crawl Space
Main Level Bedrooms 3
Dining Room Separate Dining Room
Interior
Interior Features Other
Heating Forced Air, Natural Gas
Cooling Ceiling Fan(s), Central Air
Flooring Ceramic Tile, Hardwood
Fireplaces Number 1
Fireplaces Type Gas Log, Great Room
Window Features Insulated Windows
Appliance Dishwasher, Dryer, Disposal, Refrigerator, Gas Range, Gas Water Heater, Gas Oven, Microwave, Washer
Laundry Laundry Room, Main Level, Mud Room
Exterior
Exterior Feature Garden, Private Yard, Private Rear Entry
Parking Features Attached, Garage Door Opener, Driveway, Garage, Garage Faces Front, Kitchen Level, Level Driveway
Garage Spaces 2.0
Fence None
Pool None
Community Features None
Utilities Available Cable Available, Electricity Available, Natural Gas Available, Phone Available, Water Available
Waterfront Description None
View Other
Roof Type Composition, Shingle
Street Surface Paved
Accessibility None
Handicap Access None
Porch None
Total Parking Spaces 2
Building
Lot Description Back Yard, Level, Landscaped, Front Yard
Story One
Sewer Septic Tank
Water Public
Architectural Style Ranch
Level or Stories One
Structure Type Vinyl Siding
New Construction No
Construction Status Resale
Schools
Elementary Schools C.A. Roberts
Middle Schools East Paulding
High Schools East Paulding
Others
Senior Community no
Restrictions false
Tax ID 014531
Special Listing Condition None
Read Less

Bought with Atlantic Real Estate Brokers, LLC



