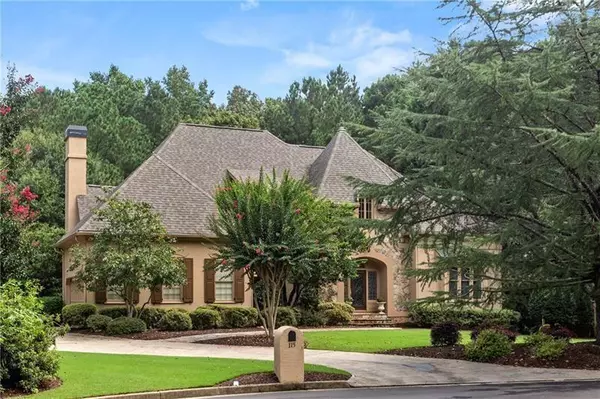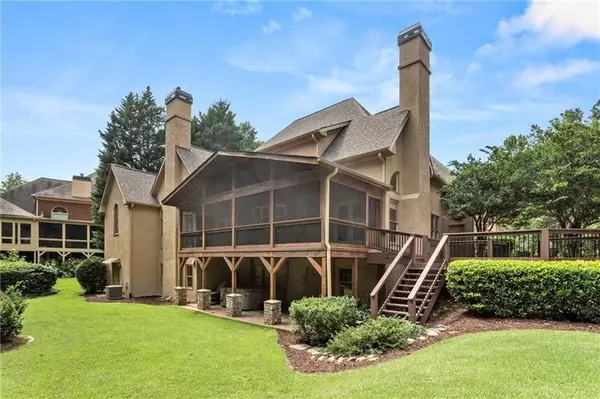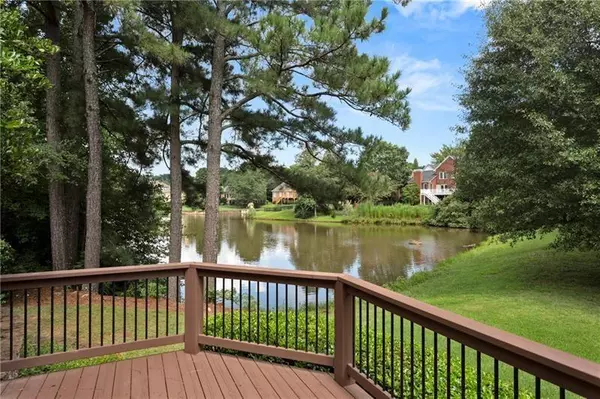For more information regarding the value of a property, please contact us for a free consultation.
115 Armistead CT Johns Creek, GA 30097
Want to know what your home might be worth? Contact us for a FREE valuation!

Our team is ready to help you sell your home for the highest possible price ASAP
Key Details
Sold Price $710,000
Property Type Single Family Home
Sub Type Single Family Residence
Listing Status Sold
Purchase Type For Sale
Square Footage 4,137 sqft
Price per Sqft $171
Subdivision Thornhill
MLS Listing ID 6774777
Sold Date 12/30/20
Style European, Traditional
Bedrooms 5
Full Baths 4
Half Baths 2
Construction Status Resale
HOA Fees $1,200
HOA Y/N No
Originating Board FMLS API
Year Built 1988
Annual Tax Amount $5,003
Tax Year 2019
Lot Size 0.330 Acres
Acres 0.33
Property Description
GORGEOUS HARDCOAT STUCCO BEAUTY WITH SPECTACULAR WATER VIEWS OF COMMUNITY LAKE WITH WATER FALL. 2 STORY ENTRY FLANKED BY STUDY /LIVING ROOM AND FORMAL DINING ROOM, LARGE VAULTED GRAND ROOM, GOURMET KITCHEN WITH STAINLESS APPLIANCES ,WALK IN PANTRY AND 2ND BAR SINK. KITCHEN HAS FIRESIDE KEEPING ROOM. SCREENED PORCH OFF OF REAR OF HOME OVERLOOKING LAKE. LARGE MASTER ON MAIN LEVEL WITH TREY CEILING AND ARCHED DOORWAYS TO ENSUITE BATH WITH JETTED TUB, SEPARATE SHOWER AND DOUBLE VANITIES. 2 POWDER ROOMS ON MAIN LEVEL. SECOND LEVEL HAS 3 LARGE BEDROOMS AND 2 FULL BATHS. TERRACE LEVEL FEATURES MEDIA ROOM, PLAY ROOM, BEDROOM, BILLIARD ROOM, EXERCISE ROOM AND FULL BATH. TERRACE LEVEL ALSO HAS WALK OUT PATIO WITH HOT TUB. JUST MINUTES FROM ATLANTA ATHLETIC CLUB, PERIMETER CHURCH AND WESLEYAN SCHOOL. SQUARE FOOTAGE DOES NOT INCLUDE FINISHED TERRACE LEVEL
Location
State GA
County Fulton
Area 14 - Fulton North
Lake Name None
Rooms
Bedroom Description Master on Main
Other Rooms None
Basement Daylight, Exterior Entry, Finished Bath, Finished, Full, Interior Entry
Main Level Bedrooms 1
Dining Room Seats 12+, Separate Dining Room
Interior
Interior Features Entrance Foyer 2 Story, High Ceilings 9 ft Main, Cathedral Ceiling(s), Double Vanity, High Speed Internet, Entrance Foyer, Walk-In Closet(s)
Heating Central, Forced Air, Zoned
Cooling Ceiling Fan(s), Zoned
Flooring Carpet, Hardwood
Fireplaces Number 3
Fireplaces Type Family Room, Great Room, Master Bedroom
Window Features Insulated Windows
Appliance Double Oven, Dishwasher, Electric Cooktop, Microwave
Laundry In Hall, Laundry Room, Main Level
Exterior
Exterior Feature Private Yard
Parking Features Garage
Garage Spaces 2.0
Fence None
Pool None
Community Features Clubhouse, Homeowners Assoc, Lake, Park, Playground, Pool, Street Lights, Tennis Court(s)
Utilities Available Cable Available, Electricity Available, Natural Gas Available, Phone Available, Sewer Available, Underground Utilities, Water Available
Waterfront Description Pond
Roof Type Composition
Street Surface Asphalt
Accessibility None
Handicap Access None
Porch Screened
Total Parking Spaces 2
Building
Lot Description Level, Private
Story Two
Sewer Public Sewer
Water Public
Architectural Style European, Traditional
Level or Stories Two
Structure Type Stone, Stucco
New Construction No
Construction Status Resale
Schools
Elementary Schools Medlock Bridge
Middle Schools Autrey Mill
High Schools Johns Creek
Others
HOA Fee Include Reserve Fund, Swim/Tennis
Senior Community no
Restrictions false
Tax ID 11 063102510489
Special Listing Condition None
Read Less

Bought with Coldwell Banker Realty



