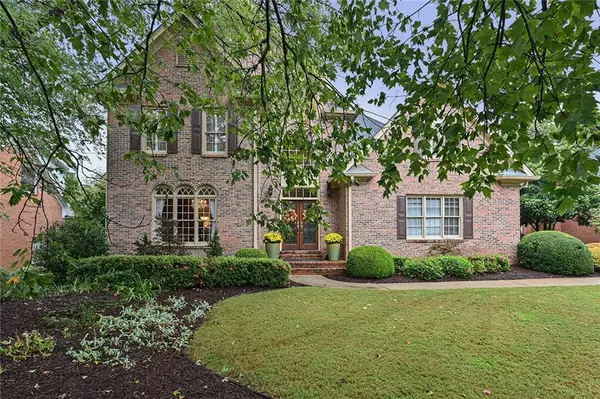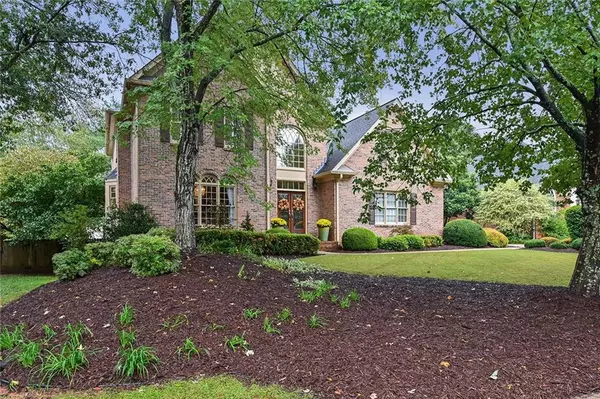For more information regarding the value of a property, please contact us for a free consultation.
12345 Preserve LN Johns Creek, GA 30005
Want to know what your home might be worth? Contact us for a FREE valuation!

Our team is ready to help you sell your home for the highest possible price ASAP
Key Details
Sold Price $615,000
Property Type Single Family Home
Sub Type Single Family Residence
Listing Status Sold
Purchase Type For Sale
Square Footage 3,674 sqft
Price per Sqft $167
Subdivision Seven Oaks
MLS Listing ID 6788076
Sold Date 11/30/20
Style Traditional
Bedrooms 5
Full Baths 4
Half Baths 1
Construction Status Resale
HOA Fees $1,550
HOA Y/N Yes
Originating Board FMLS API
Year Built 1989
Annual Tax Amount $4,979
Tax Year 2019
Lot Size 0.321 Acres
Acres 0.321
Property Description
Full finished basement not reflected in listed living space! Spectacular home in the 7 Oaks amenity-rich neighborhood! Gorgeous, fully renovated kitchen opens to breakfast area and a keeping room with one of 3 fireplaces. Stunning light fixtures in the foyer and dining. Host large dinners in the elegant dining room. Impressive cathedral ceilings in living & foyer. Just off the keeping room is the screened-in, roofed porch with TV and wood burning fireplace - it's the perfect outdoor living room. Grill on the deck or hang out in the level, fully fenced, landscaped yard. Enjoy light-filled rooms with gorgeous windows. Master on Main with private door leading to the deck. Three spacious upstairs bedrooms plus a massive guest bedroom in basement. Daylight basement with door leading to the back yard is perfect for your family hang out! Garage with great storage. All that plus a whole-house water filtration system. Every inch of this house has been meticulously maintained with all NEW systems! New hardwoods throughout house!
SEVEN OAKS incredible amenities include lake, pools, active tennis, clubhouses, sports fields, green space, and gym! This neighborhood really has it all! Top schools!!!
Location
State GA
County Fulton
Area 14 - Fulton North
Lake Name None
Rooms
Bedroom Description Master on Main
Other Rooms None
Basement Daylight, Exterior Entry, Finished
Main Level Bedrooms 1
Dining Room Seats 12+, Separate Dining Room
Interior
Interior Features Bookcases, Cathedral Ceiling(s), Double Vanity, Entrance Foyer 2 Story, High Ceilings 9 ft Upper, High Ceilings 10 ft Main, High Speed Internet, Tray Ceiling(s), Walk-In Closet(s)
Heating Central, Natural Gas
Cooling Central Air
Flooring Carpet, Hardwood
Fireplaces Number 3
Fireplaces Type Gas Log, Great Room, Keeping Room, Outside
Window Features Insulated Windows
Appliance Dishwasher, Disposal, Double Oven, Gas Cooktop, Gas Water Heater, Microwave, Range Hood, Refrigerator
Laundry Laundry Room, Main Level
Exterior
Exterior Feature Gas Grill, Private Yard
Parking Features Driveway, Garage, Garage Faces Side, Level Driveway
Garage Spaces 2.0
Fence Fenced
Pool None
Community Features Clubhouse, Fitness Center, Homeowners Assoc, Lake, Near Schools, Near Shopping, Near Trails/Greenway, Playground, Pool, Sidewalks, Swim Team, Tennis Court(s)
Utilities Available Cable Available, Electricity Available, Natural Gas Available, Phone Available, Sewer Available, Underground Utilities, Water Available
Waterfront Description None
View Other
Roof Type Composition
Street Surface Paved
Accessibility None
Handicap Access None
Porch Deck, Enclosed, Screened
Total Parking Spaces 2
Building
Lot Description Back Yard, Front Yard, Landscaped
Story Three Or More
Sewer Public Sewer
Water Public
Architectural Style Traditional
Level or Stories Three Or More
Structure Type Brick 3 Sides
New Construction No
Construction Status Resale
Schools
Elementary Schools Findley Oaks
Middle Schools River Trail
High Schools Northview
Others
HOA Fee Include Cable TV, Swim/Tennis
Senior Community no
Restrictions false
Tax ID 21 578111930419
Special Listing Condition None
Read Less

Bought with Keller Williams Realty Peachtree Rd.



