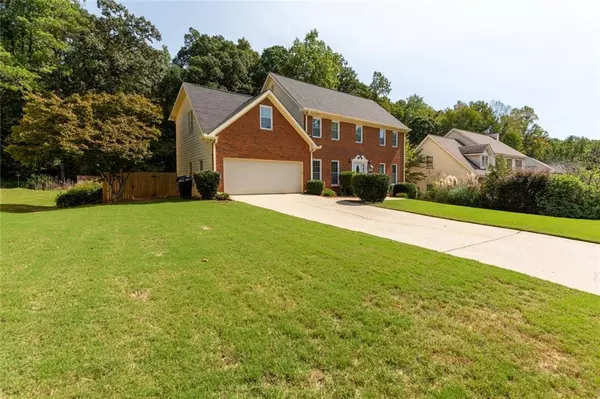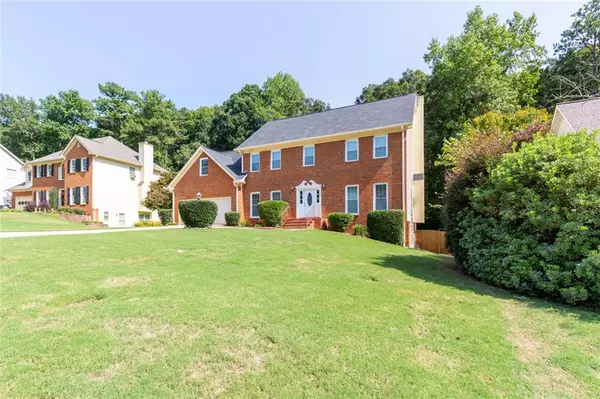For more information regarding the value of a property, please contact us for a free consultation.
3235 Brownwood DR Snellville, GA 30078
Want to know what your home might be worth? Contact us for a FREE valuation!

Our team is ready to help you sell your home for the highest possible price ASAP
Key Details
Sold Price $275,000
Property Type Single Family Home
Sub Type Single Family Residence
Listing Status Sold
Purchase Type For Sale
Square Footage 3,069 sqft
Price per Sqft $89
Subdivision Parkwood Forest
MLS Listing ID 6781465
Sold Date 11/13/20
Style Traditional
Bedrooms 4
Half Baths 3
Construction Status Resale
HOA Y/N No
Originating Board FMLS API
Year Built 1988
Annual Tax Amount $3,595
Tax Year 2019
Lot Size 0.340 Acres
Acres 0.34
Property Description
Welcome Home to this private resort. Escape to your backyard and relax poolside at home. This state of an art pool is accompanied with a fine built brick front home that's a example of exquisite living. Enter into the foyer and immediately be breath taken by the fine details. The home features hardwood floors throughout the main level with a open kitchen concept. Upper level features an enormous size master suite with plenty of space in secondary rooms fora growing family. Schedule a tour today to and take advantage of private resort right in your own backyard. This home is situated in a well developed community that has character. Raise your family and or entertain others in your gorgeous well maintained backyard. Do not miss this one you'll love it!
Location
State GA
County Gwinnett
Area 61 - Gwinnett County
Lake Name None
Rooms
Bedroom Description Sitting Room
Other Rooms None
Basement None
Dining Room Great Room, Open Concept
Interior
Interior Features Beamed Ceilings, Entrance Foyer
Heating Natural Gas
Cooling Heat Pump
Flooring Carpet, Ceramic Tile, Hardwood
Fireplaces Number 1
Fireplaces Type None
Window Features None
Appliance Dishwasher, Disposal
Laundry Common Area
Exterior
Exterior Feature Balcony
Parking Features None
Fence None
Pool In Ground
Community Features Other
Utilities Available Phone Available, Sewer Available, Underground Utilities
Waterfront Description None
View Other
Roof Type Other
Street Surface None
Accessibility Accessible Electrical and Environmental Controls
Handicap Access Accessible Electrical and Environmental Controls
Porch None
Private Pool true
Building
Lot Description Back Yard, Cul-De-Sac
Story Two
Sewer Public Sewer
Water Public
Architectural Style Traditional
Level or Stories Two
Structure Type Brick Front, Cedar
New Construction No
Construction Status Resale
Schools
Elementary Schools Centerville - Gwinnett
Middle Schools Shiloh
High Schools Shiloh
Others
Senior Community no
Restrictions false
Tax ID R6049 303
Special Listing Condition None
Read Less

Bought with BHGRE Metro Brokers



