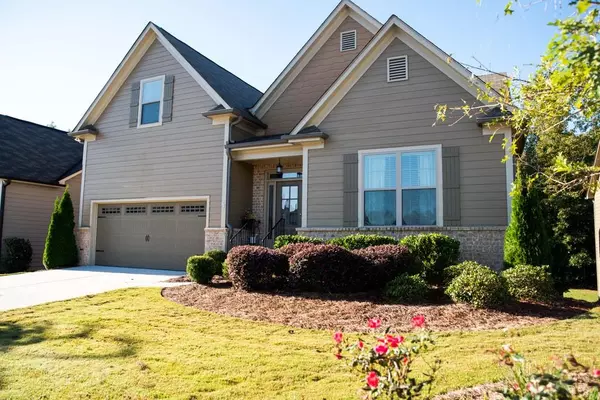For more information regarding the value of a property, please contact us for a free consultation.
3976 Amicalola WAY Buford, GA 30519
Want to know what your home might be worth? Contact us for a FREE valuation!

Our team is ready to help you sell your home for the highest possible price ASAP
Key Details
Sold Price $380,000
Property Type Single Family Home
Sub Type Single Family Residence
Listing Status Sold
Purchase Type For Sale
Square Footage 3,274 sqft
Price per Sqft $116
Subdivision Providence Walk
MLS Listing ID 6795260
Sold Date 12/15/20
Style Craftsman
Bedrooms 6
Full Baths 3
Construction Status Resale
HOA Fees $125
HOA Y/N Yes
Originating Board FMLS API
Year Built 2015
Annual Tax Amount $4,634
Tax Year 2019
Lot Size 7,405 Sqft
Acres 0.17
Property Description
Stunning nearly new Craftsman located in the award winning Mill Creek School district and within the gated community of Providence Walk. Centrally located to upscale shopping, restaurants, and major access points, yet within a quiet community setting. This 2015 craftsman home is designed perfectly with 6 bedrooms, 3 full bathrooms, vaulted open concept living, split bedroom options on all levels, and owner suite on the main. Extra builder details of granite, stainless appliances, heavy moldings, high end floorings, & wrought iron staircase detailing throughout. Nearly 2000 square feet of unfinished basement offers future expansion with large walkout terrace level access. The expanded deck and patio offer additional outdoor living space all overlooking the private wooded backyard. Providence Walk is a premier gated community built by Veritas Homes. Providence Walk on Ivy Creek offers gated security, a beautiful lake for fishing, and provides a landscape package for each home. This community boasts the convenience to Downtown Buford, Mall of GA., Lake Lanier, I-85 into Atlanta, I-985, and minutes to an array of restaurants, dining and shopping. Showings to begin Friday 10/16.
Location
State GA
County Gwinnett
Area 62 - Gwinnett County
Lake Name None
Rooms
Bedroom Description Master on Main, Split Bedroom Plan
Other Rooms None
Basement Boat Door, Bath/Stubbed, Daylight, Exterior Entry, Unfinished
Main Level Bedrooms 3
Dining Room None
Interior
Interior Features High Ceilings 10 ft Lower, Entrance Foyer 2 Story, Double Vanity, Entrance Foyer, Walk-In Closet(s)
Heating Zoned
Cooling Zoned
Flooring Carpet, Hardwood
Fireplaces Number 1
Fireplaces Type Gas Log, Great Room
Window Features None
Appliance Dishwasher, Disposal, Refrigerator, Gas Water Heater, Gas Cooktop, Microwave, Range Hood, Self Cleaning Oven
Laundry Main Level
Exterior
Exterior Feature Private Yard
Parking Features None
Fence None
Pool None
Community Features None
Utilities Available None
Waterfront Description None
View City
Roof Type Composition
Street Surface None
Accessibility None
Handicap Access None
Porch None
Building
Lot Description Back Yard, Level, Landscaped, Wooded
Story Two
Sewer Public Sewer
Water Public
Architectural Style Craftsman
Level or Stories Two
Structure Type Frame
New Construction No
Construction Status Resale
Schools
Elementary Schools Ivy Creek
Middle Schools Jones
High Schools Mill Creek
Others
Senior Community no
Restrictions true
Tax ID R7224 256
Special Listing Condition None
Read Less

Bought with Beverly Pike Real Estate Group, LLC.



