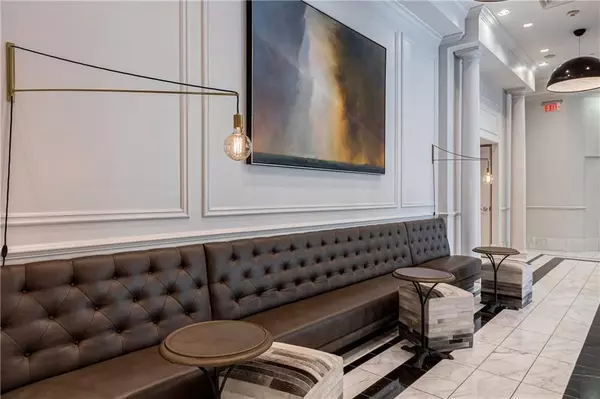For more information regarding the value of a property, please contact us for a free consultation.
325 E Paces Ferry RD NE #2210 Atlanta, GA 30305
Want to know what your home might be worth? Contact us for a FREE valuation!

Our team is ready to help you sell your home for the highest possible price ASAP
Key Details
Sold Price $270,000
Property Type Condo
Sub Type Condominium
Listing Status Sold
Purchase Type For Sale
Square Footage 883 sqft
Price per Sqft $305
Subdivision Paces 325
MLS Listing ID 6807566
Sold Date 12/15/20
Style High Rise (6 or more stories)
Bedrooms 1
Full Baths 1
Construction Status Resale
HOA Fees $387
HOA Y/N Yes
Originating Board FMLS API
Year Built 2004
Annual Tax Amount $4,081
Tax Year 2019
Lot Size 884 Sqft
Acres 0.0203
Property Description
Penthouse level condo with panoramic views of Buckhead! This top floor, open concept corner unit has recently been renovated. Larger 1 bedroom floorpan with Prabalini Smooth Engineered Stranded Bamboo floors, Madison Gray granite countertops in kitchen and bath, SS Appliance package with counter depth refrigerator, Montage Sequoia Polished Liner Mosaic tile backsplash, Canvas Meringue Ceramic tile in bath and Concept Gray Porcelain tile floors in bathroom, fresh paint, trey ceilings in living room and bedroom, large walk-in closet w/custom Elfa closet shelving system. This unit also features a large 8x8 climate controlled storage unit. The interior square footage of the condo is 883 with an additional 70 square foot private balcony. Paces 325 is one of Buckhead's premier condominium properties with superb amenities- 24x7 concierge, pool, tennis court, fitness room and community room. Less than 1 block to the Shops of Buckhead as well as other high end retail and restaurants. This neighborhood has it all. Welcome home!
Location
State GA
County Fulton
Area 21 - Atlanta North
Lake Name None
Rooms
Bedroom Description Master on Main
Other Rooms None
Basement None
Main Level Bedrooms 1
Dining Room Open Concept, Other
Interior
Interior Features High Ceilings 9 ft Main, High Speed Internet, Tray Ceiling(s), Walk-In Closet(s), Other
Heating Central, Electric
Cooling Ceiling Fan(s), Central Air, Electric Air Filter
Flooring Ceramic Tile, Other
Fireplaces Type None
Window Features None
Appliance Dishwasher, Disposal, Dryer, Electric Range
Laundry In Hall
Exterior
Exterior Feature Balcony, Gas Grill, Storage, Tennis Court(s)
Parking Features Assigned, Attached, Covered, Garage
Garage Spaces 1.0
Fence None
Pool Above Ground
Community Features Catering Kitchen, Clubhouse, Concierge, Fitness Center, Homeowners Assoc, Near Marta, Near Shopping, Restaurant, Sidewalks, Street Lights
Utilities Available Cable Available, Electricity Available
Waterfront Description None
View City
Roof Type Composition
Street Surface Asphalt
Accessibility Accessible Approach with Ramp, Accessible Electrical and Environmental Controls
Handicap Access Accessible Approach with Ramp, Accessible Electrical and Environmental Controls
Porch Deck
Total Parking Spaces 1
Private Pool true
Building
Lot Description Landscaped
Story One
Sewer Public Sewer
Water Public
Architectural Style High Rise (6 or more stories)
Level or Stories One
Structure Type Brick 4 Sides, Cement Siding
New Construction No
Construction Status Resale
Schools
Elementary Schools Garden Hills
Middle Schools Sutton
High Schools North Atlanta
Others
HOA Fee Include Maintenance Structure, Maintenance Grounds, Reserve Fund, Swim/Tennis, Trash
Senior Community no
Restrictions true
Tax ID 17 006100092767
Ownership Condominium
Financing yes
Special Listing Condition None
Read Less

Bought with Above Atlanta, LLC.



