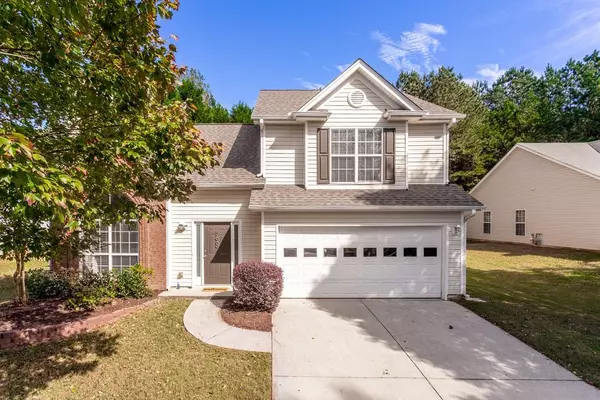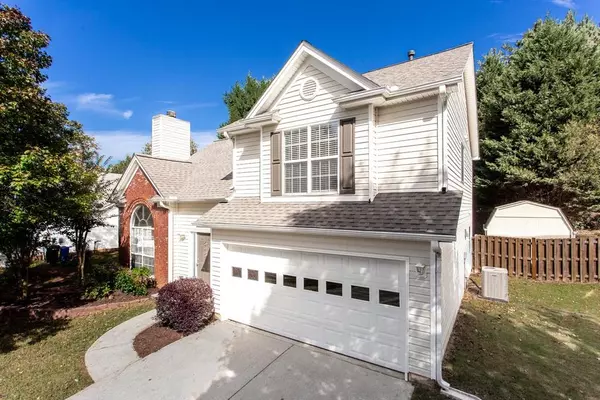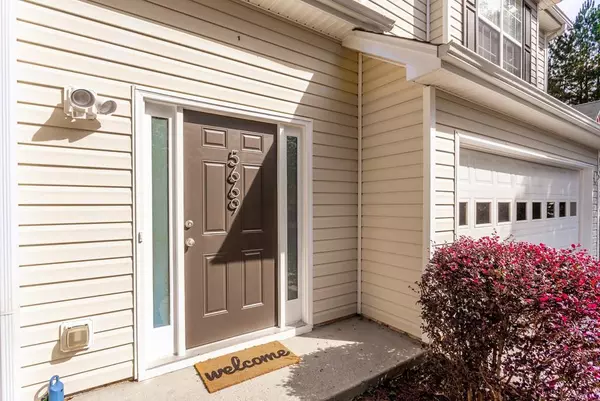For more information regarding the value of a property, please contact us for a free consultation.
5669 Post Mill CT Buford, GA 30518
Want to know what your home might be worth? Contact us for a FREE valuation!

Our team is ready to help you sell your home for the highest possible price ASAP
Key Details
Sold Price $265,000
Property Type Single Family Home
Sub Type Single Family Residence
Listing Status Sold
Purchase Type For Sale
Square Footage 2,106 sqft
Price per Sqft $125
Subdivision Little Mill Farms
MLS Listing ID 6802970
Sold Date 12/02/20
Style Traditional
Bedrooms 3
Full Baths 2
Half Baths 1
Construction Status Updated/Remodeled
HOA Fees $190
HOA Y/N Yes
Originating Board FMLS API
Year Built 2000
Annual Tax Amount $3,580
Tax Year 2020
Lot Size 0.340 Acres
Acres 0.34
Property Description
Beautifully-remodeled home with a light-filled, large and functional floor plan awaits you in this wonderful community in a fantastic Buford location and top-rated school district. Enjoy a move-in-ready home with the peace of mind of having a BRAND NEW ROOF and BRAND NEW HEATING AND AIR units. It boasts freshly-painted interior, polished hardwoods in the vaulted-ceiling family room, new granite counter tops, subway-tile backsplash, and modern stainless-steel appliances including the refrigerator. The home offers so much comfort with the large family room, separate dining and breakfast areas, kitchen with plenty of cabinet and counter top space, spacious master suite, bathroom and closet, two secondary bedrooms sharing a large double-vanity bathroom. New, modern light and plumbing fixtures are among many of the upgraded items. Newly-landscaped, fenced backyard offers plenty of opportunities to play and relax, as well as a large, newly-painted shed with electricity and new roof. Excellent location minutes from Peachtree Industrial, downtown Historic Buford, E Center at Sugar Hill, close to one of the top Atlanta destinations - Lake Lanier, numerous parks, Georgia Mall, and plenty of other retail and grocery shopping options. Schedule a tour today!
Location
State GA
County Gwinnett
Area 62 - Gwinnett County
Lake Name None
Rooms
Bedroom Description Other
Other Rooms None
Basement None
Dining Room Separate Dining Room
Interior
Interior Features High Ceilings 10 ft Main, Entrance Foyer 2 Story, Double Vanity, High Speed Internet, Other, Walk-In Closet(s)
Heating Central
Cooling Ceiling Fan(s), Central Air
Flooring Carpet, Hardwood, Vinyl
Fireplaces Number 1
Fireplaces Type Family Room, Factory Built, Great Room
Window Features None
Appliance Dishwasher, Disposal, Refrigerator, Gas Range, Gas Water Heater
Laundry Lower Level
Exterior
Exterior Feature Other
Parking Features Driveway, Garage
Garage Spaces 2.0
Fence Back Yard
Pool None
Community Features Homeowners Assoc
Utilities Available None
Waterfront Description None
View Other
Roof Type Shingle
Street Surface None
Accessibility None
Handicap Access None
Porch Patio
Total Parking Spaces 2
Building
Lot Description Back Yard, Level, Landscaped
Story Two
Sewer Public Sewer
Water Public
Architectural Style Traditional
Level or Stories Two
Structure Type Vinyl Siding
New Construction No
Construction Status Updated/Remodeled
Schools
Elementary Schools Walnut Grove - Gwinnett
Middle Schools Lanier
High Schools Lanier
Others
Senior Community no
Restrictions false
Tax ID R7325 059
Financing yes
Special Listing Condition None
Read Less

Bought with Keller Williams Realty Atlanta Partners



