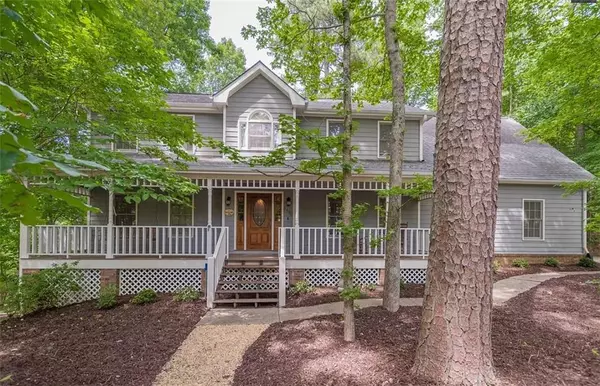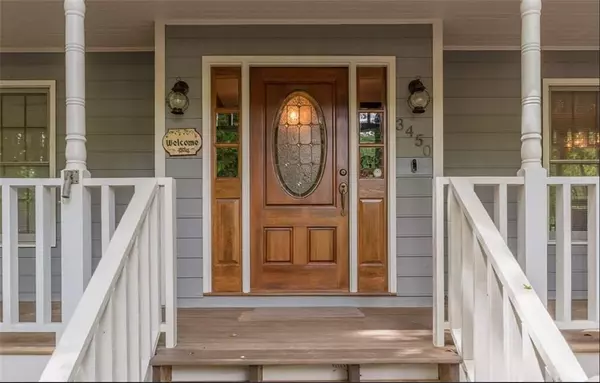For more information regarding the value of a property, please contact us for a free consultation.
3450 Knollwood CT Buford, GA 30519
Want to know what your home might be worth? Contact us for a FREE valuation!

Our team is ready to help you sell your home for the highest possible price ASAP
Key Details
Sold Price $357,000
Property Type Single Family Home
Sub Type Single Family Residence
Listing Status Sold
Purchase Type For Sale
Square Footage 3,204 sqft
Price per Sqft $111
Subdivision North Gwinnett Estates
MLS Listing ID 6803279
Sold Date 01/19/21
Style Country, Traditional
Bedrooms 4
Full Baths 2
Half Baths 2
Construction Status Resale
HOA Y/N No
Originating Board FMLS API
Year Built 1987
Annual Tax Amount $4,647
Tax Year 2019
Lot Size 1.000 Acres
Acres 1.0
Property Description
Southern Charm! Private, wooded, 1 acre lot in popular North Gwinnett Estates Subdivision with all homes nestled on estate sized lots and no HOA restrictions. An expansive rocking-chair front porch welcomes you and your guests into this spacious home with 3 finished levels. New carpet, new interior paint, new oven/range. Take your morning coffee or evening refreshment to the rocking-chair sized front porch or to the enclosed rear screen-porch; both are surrounded with relaxing views and the serene sounds of nature from your fenced private get-away. Dual front and rear stairways lead to a large owner's suite with full-sized sitting room/office area and large secondary bedrooms plus an oversized, upper level bonus room which serves as a fourth bedroom. The finished terrace level offers extra recreational space with large family room, 1/2 bath, room for a workshop, and a 3rd garage bay which is accessible from the driveway. This lovely home is in a super location in award-winning Millcreek High School District with an easy 5 minute commute to I85, a quick drive to Mall of Georgia, and within walking distance to shopping, restaurants, etc.
Location
State GA
County Gwinnett
Area 62 - Gwinnett County
Lake Name None
Rooms
Bedroom Description Oversized Master, Sitting Room
Other Rooms Other
Basement Boat Door, Daylight, Driveway Access, Finished, Finished Bath, Full
Dining Room Separate Dining Room
Interior
Interior Features Double Vanity, Entrance Foyer, High Speed Internet, Walk-In Closet(s)
Heating Central, Natural Gas, Zoned
Cooling Ceiling Fan(s), Central Air, Zoned
Flooring Carpet, Ceramic Tile
Fireplaces Number 1
Fireplaces Type Family Room, Great Room, Masonry
Window Features Skylight(s)
Appliance Dishwasher, Electric Oven, Electric Range, Microwave, Range Hood
Laundry Laundry Room, Upper Level
Exterior
Exterior Feature Balcony, Private Front Entry, Private Rear Entry, Private Yard
Parking Features Attached, Garage, Garage Door Opener, Garage Faces Side, Kitchen Level, Level Driveway
Garage Spaces 3.0
Fence Back Yard, Chain Link, Fenced
Pool None
Community Features Near Schools, Near Shopping
Utilities Available Cable Available, Electricity Available, Natural Gas Available, Phone Available, Water Available
Waterfront Description None
View Other
Roof Type Composition, Shingle
Street Surface Concrete
Accessibility None
Handicap Access None
Porch Covered, Deck, Enclosed, Front Porch, Rear Porch, Screened
Total Parking Spaces 3
Building
Lot Description Front Yard, Level, Private, Wooded
Story Two
Sewer Septic Tank
Water Public
Architectural Style Country, Traditional
Level or Stories Two
Structure Type Frame
New Construction No
Construction Status Resale
Schools
Elementary Schools Ivy Creek
Middle Schools Jones
High Schools Mill Creek
Others
Senior Community no
Restrictions false
Tax ID R1001 393
Special Listing Condition None
Read Less

Bought with Keller Williams Realty Chattahoochee North, LLC



