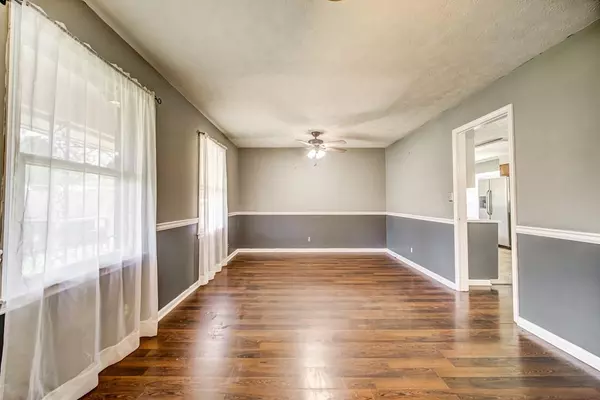For more information regarding the value of a property, please contact us for a free consultation.
1469 Gloria ST Griffin, GA 30224
Want to know what your home might be worth? Contact us for a FREE valuation!

Our team is ready to help you sell your home for the highest possible price ASAP
Key Details
Sold Price $155,000
Property Type Single Family Home
Sub Type Single Family Residence
Listing Status Sold
Purchase Type For Sale
Square Footage 2,522 sqft
Price per Sqft $61
MLS Listing ID 6788560
Sold Date 03/26/21
Style Contemporary/Modern, Traditional
Bedrooms 4
Full Baths 3
Construction Status Resale
HOA Y/N No
Originating Board FMLS API
Year Built 1973
Annual Tax Amount $2,087
Tax Year 2019
Lot Size 0.460 Acres
Acres 0.46
Property Description
This Brick home has an open concept on the main floor with a huge living/family room and display windows, a dining area with a fireplace that opens to the kitchen. Off the kitchen are French doors leading to a screened in porch overlooking a private back yard. The lower floor has a full on-suite with a private entrance (handicap accessible). The daylight on-suite has a fully renovated bathroom and huge closet; flooring is stripped to polished concrete that matches the contemporary grey and white color scheme. The upper floor has three (3) generous-sized bedrooms and two baths. Perfect for a family or couple who needs bonus rooms or an office. Can also be rented out, no restrictions. Near Schools and Shopping.
Location
State GA
County Spalding
Area 251 - Spalding County
Lake Name None
Rooms
Bedroom Description Other
Other Rooms None
Basement Bath/Stubbed, Daylight, Exterior Entry, Finished, Full
Dining Room Seats 12+, Separate Dining Room
Interior
Interior Features High Ceilings 9 ft Main, Other
Heating Forced Air, Natural Gas
Cooling Ceiling Fan(s), Central Air, Zoned
Flooring Carpet, Hardwood, Vinyl
Fireplaces Number 1
Fireplaces Type Gas Log
Window Features Display Window(s), Insulated Windows
Appliance Dishwasher, Disposal, Electric Cooktop, Electric Range, Microwave
Laundry Main Level
Exterior
Exterior Feature Private Yard, Private Rear Entry, Rear Stairs
Parking Features Attached, Covered, Carport, Driveway
Fence None
Pool None
Community Features Near Schools
Utilities Available Cable Available, Electricity Available, Natural Gas Available, Phone Available, Sewer Available, Water Available
Waterfront Description None
View Rural
Roof Type Shingle
Street Surface Asphalt
Accessibility Accessible Bedroom, Accessible Doors, Accessible Entrance
Handicap Access Accessible Bedroom, Accessible Doors, Accessible Entrance
Porch Covered, Front Porch, Rear Porch, Screened
Total Parking Spaces 2
Building
Lot Description Back Yard, Level, Landscaped, Private, Front Yard
Story Multi/Split
Sewer Public Sewer
Water Public
Architectural Style Contemporary/Modern, Traditional
Level or Stories Multi/Split
Structure Type Brick 4 Sides
New Construction No
Construction Status Resale
Schools
Elementary Schools Crescent Road
Middle Schools Rehoboth Road
High Schools Spalding
Others
Senior Community no
Restrictions false
Tax ID 044A02022
Special Listing Condition None
Read Less

Bought with Berkshire Hathaway HomeServices Georgia Properties



