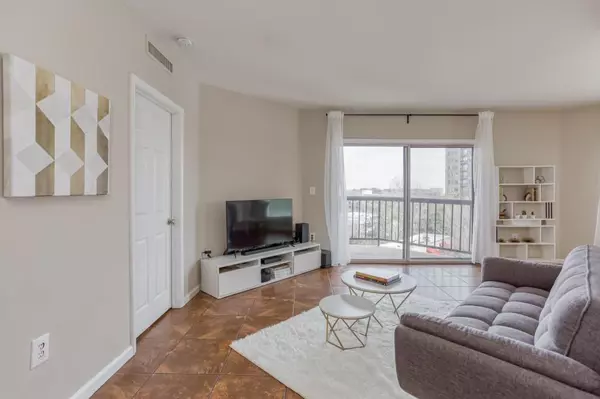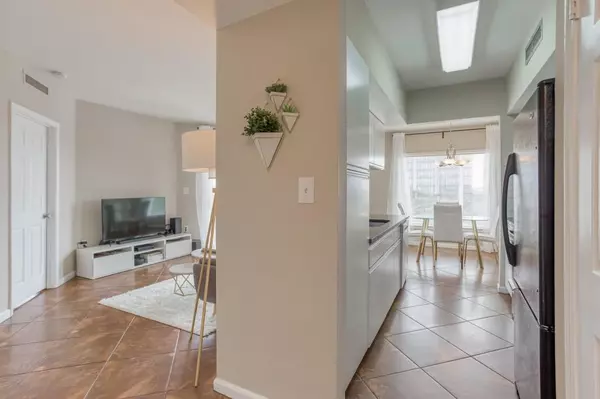For more information regarding the value of a property, please contact us for a free consultation.
1 Biscayne DR #801 Atlanta, GA 30309
Want to know what your home might be worth? Contact us for a FREE valuation!

Our team is ready to help you sell your home for the highest possible price ASAP
Key Details
Sold Price $194,900
Property Type Condo
Sub Type Condominium
Listing Status Sold
Purchase Type For Sale
Square Footage 900 sqft
Price per Sqft $216
Subdivision Terraces At Peachtree
MLS Listing ID 6832056
Sold Date 03/12/21
Style High Rise (6 or more stories)
Bedrooms 1
Full Baths 1
Construction Status Resale
HOA Fees $281
HOA Y/N No
Originating Board FMLS API
Year Built 1997
Annual Tax Amount $2,909
Tax Year 2020
Lot Size 914 Sqft
Acres 0.021
Property Description
A wonderful opportunity to live in Buckhead at an unbelievable price. This unit is on the penthouse floor in sought-after Terraces at Peachtree. Newly-painted kitchen with new subway tile backsplash opens up to the light-filled dining areas and balcony. Oversized master with room for in-home office. Updated dual vanity master bath. Plenty of storage with walk-in closet. In-unit washer and dryer stay with the property. Two deeded parking spots come with sale and there is plenty of guest parking. Unit is on top floor (8/PH) with a great view of the skyline on the balcony. Secure parking and building with security cameras and key fob entrance at all exterior entry points. Amenities galore: newly-renovated lobby and clubroom, fully eqipped gym, saltwater pool, secured storage and a dog walk. Walkable to many dining options.
Location
State GA
County Fulton
Area 21 - Atlanta North
Lake Name None
Rooms
Bedroom Description Oversized Master
Other Rooms None
Basement None
Main Level Bedrooms 1
Dining Room Open Concept
Interior
Interior Features Entrance Foyer, High Ceilings 9 ft Main, Walk-In Closet(s)
Heating Central, Electric
Cooling Ceiling Fan(s), Central Air
Flooring Ceramic Tile
Fireplaces Type None
Window Features Insulated Windows
Appliance Dishwasher, Disposal, Dryer, Electric Cooktop, Electric Oven, Refrigerator, Washer
Laundry In Hall, Main Level
Exterior
Exterior Feature Awning(s), Balcony, Courtyard, Garden, Storage
Parking Features Deeded, Garage
Garage Spaces 2.0
Fence None
Pool In Ground
Community Features Catering Kitchen, Clubhouse, Dog Park, Fitness Center, Homeowners Assoc, Meeting Room, Near Marta, Near Shopping, Near Trails/Greenway, Pool, Sidewalks, Street Lights
Utilities Available None
Waterfront Description None
View City
Roof Type Other
Street Surface Paved
Accessibility Accessible Entrance, Accessible Hallway(s)
Handicap Access Accessible Entrance, Accessible Hallway(s)
Porch Patio, Rear Porch
Total Parking Spaces 2
Private Pool false
Building
Lot Description Landscaped
Story One
Sewer Public Sewer
Water Public
Architectural Style High Rise (6 or more stories)
Level or Stories One
Structure Type Stucco
New Construction No
Construction Status Resale
Schools
Elementary Schools River Eves
Middle Schools Sutton
High Schools North Atlanta
Others
HOA Fee Include Insurance, Maintenance Structure, Maintenance Grounds, Pest Control, Reserve Fund, Security, Swim/Tennis, Termite, Trash, Water
Senior Community no
Restrictions true
Tax ID 17 011100052639
Ownership Condominium
Financing no
Special Listing Condition None
Read Less

Bought with BHGRE Metro Brokers
Get More Information




