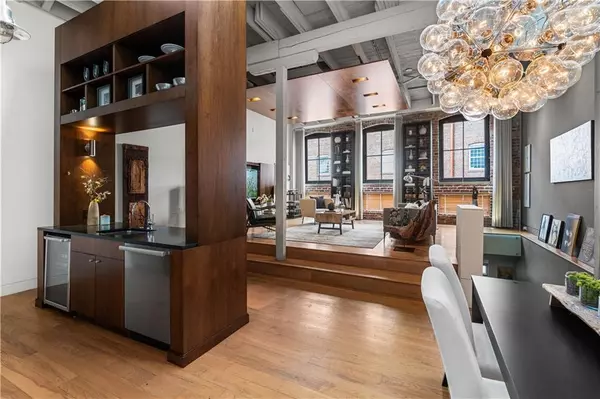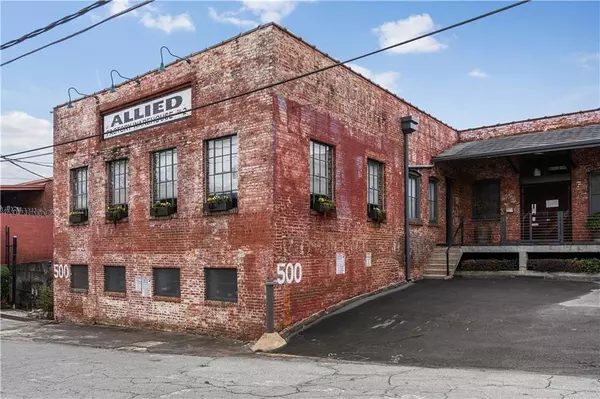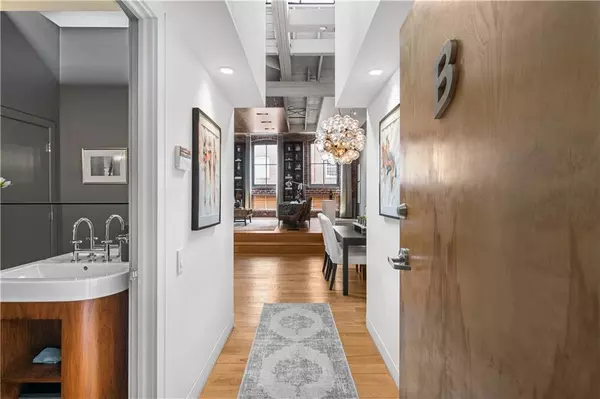For more information regarding the value of a property, please contact us for a free consultation.
500 Means ST NW #B Atlanta, GA 30318
Want to know what your home might be worth? Contact us for a FREE valuation!

Our team is ready to help you sell your home for the highest possible price ASAP
Key Details
Sold Price $515,000
Property Type Condo
Sub Type Condominium
Listing Status Sold
Purchase Type For Sale
Square Footage 1,756 sqft
Price per Sqft $293
Subdivision Allied Factory Lofts
MLS Listing ID 6838171
Sold Date 04/08/21
Style Loft
Bedrooms 2
Full Baths 1
Half Baths 1
Construction Status Resale
HOA Fees $440
HOA Y/N Yes
Originating Board FMLS API
Year Built 1900
Annual Tax Amount $3,326
Tax Year 2020
Lot Size 1,742 Sqft
Acres 0.04
Property Description
This very special, one of a kind loft features an open concept with timeless design. Beautifully designed for perfect entertaining! The kitchen is designed for cocktail parties and gourmet cooking. "Best Loft in the City" award recipient. Original elements remaining include the "sawtooth" skylight, brick wall, and original wood structural elements. True warehouse conversion on the west side of town offering both an authentic loft experience mixed with glamour and luxury. Storage unit included. Very convenient to Georgia Tech and westside upscale restaurants. APPOINTMENT ONLY! Call or text Patti Ellis for an appointment. Seller is requiring a pre-qualification letter from lender before the appointment. Showings only TUESDAY-THURSDAY AFTER 5 pm, then FRIDAY-MONDAY ANY TIME WITH APPOINTMENT . Masks required and wearing shoe coverings provided by the seller.
Location
State GA
County Fulton
Area 22 - Atlanta North
Lake Name None
Rooms
Bedroom Description Oversized Master
Other Rooms None
Basement Daylight, Finished, Finished Bath, Interior Entry
Dining Room Open Concept
Interior
Interior Features Double Vanity, Entrance Foyer, High Ceilings 10 ft Lower, High Ceilings 10 ft Main, Walk-In Closet(s)
Heating Electric
Cooling Central Air, Heat Pump
Flooring Ceramic Tile, Hardwood
Fireplaces Type None
Window Features None
Appliance Dishwasher, Disposal, Gas Cooktop, Gas Water Heater, Microwave, Refrigerator
Laundry Lower Level
Exterior
Exterior Feature Courtyard
Parking Features Assigned
Fence None
Pool None
Community Features Dog Park, Fitness Center, Gated, Homeowners Assoc, Near Schools, Public Transportation
Utilities Available Cable Available, Electricity Available, Natural Gas Available, Sewer Available, Water Available
Waterfront Description None
View City
Roof Type Other
Street Surface Asphalt
Accessibility None
Handicap Access None
Porch Rooftop
Total Parking Spaces 1
Building
Lot Description Other
Story Two
Sewer Public Sewer
Water Public
Architectural Style Loft
Level or Stories Two
Structure Type Brick 4 Sides
New Construction No
Construction Status Resale
Schools
Elementary Schools Centennial Place
Middle Schools David T Howard
High Schools Grady
Others
HOA Fee Include Maintenance Structure, Maintenance Grounds, Pest Control, Reserve Fund, Sewer, Termite, Water
Senior Community no
Restrictions true
Tax ID 14 008100110315
Ownership Condominium
Financing no
Special Listing Condition None
Read Less

Bought with Keller Williams Realty Intown ATL



