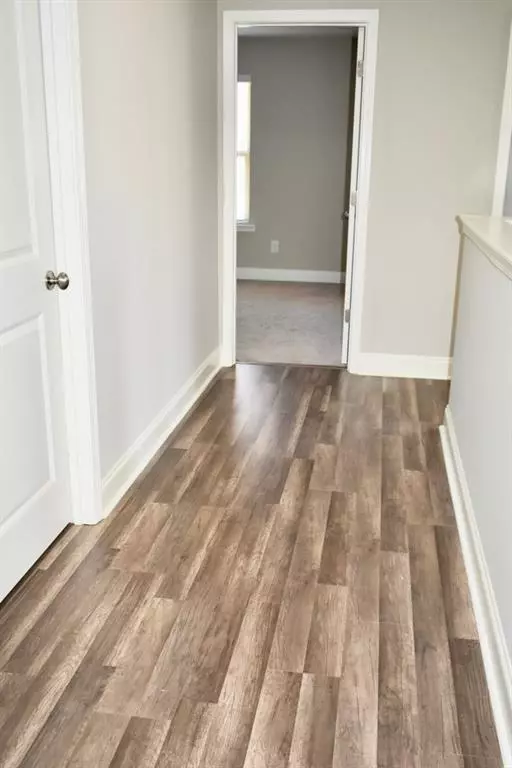For more information regarding the value of a property, please contact us for a free consultation.
4496 Water mill DR Buford, GA 30519
Want to know what your home might be worth? Contact us for a FREE valuation!

Our team is ready to help you sell your home for the highest possible price ASAP
Key Details
Sold Price $340,000
Property Type Single Family Home
Sub Type Single Family Residence
Listing Status Sold
Purchase Type For Sale
Square Footage 2,514 sqft
Price per Sqft $135
Subdivision Water Mill
MLS Listing ID 6848046
Sold Date 03/31/21
Style Craftsman
Bedrooms 4
Full Baths 2
Half Baths 1
Construction Status New Construction
HOA Fees $800
HOA Y/N Yes
Originating Board FMLS API
Year Built 2014
Annual Tax Amount $404,150
Tax Year 2020
Lot Size 10,890 Sqft
Acres 0.25
Property Description
Absolutely Stunning and Remodeled Inside and Out with Beautiful Updated Flooring, Granite Counter Tops, Stainless Steel Appliances, Custom Lighting, Custom Bathroom Sink, New Paint Inside and Out, and Big Fenced Back Yard! Very Open Floorplan with Huge Eat In Kitchen including Island and a Spacious Breakfast Area! Beautiful Master Suite features Large Walk In Closet, Garden Tub, and Dual Vanities! All bedrooms feature plenty of space! Spacious Family Room is open from the kitchen! Large back patio is perfect for cookouts! smart deadbolt is include Mill Creek High School!
Location
State GA
County Gwinnett
Area 63 - Gwinnett County
Lake Name None
Rooms
Bedroom Description Other
Other Rooms None
Basement None
Dining Room Open Concept
Interior
Interior Features Disappearing Attic Stairs, Entrance Foyer
Heating Electric, Forced Air, Hot Water
Cooling Central Air
Flooring None
Fireplaces Type None
Window Features None
Appliance Dishwasher, Disposal, Electric Cooktop, Electric Water Heater, Electric Oven, ENERGY STAR Qualified Appliances, Refrigerator, Microwave, Tankless Water Heater
Laundry Upper Level
Exterior
Exterior Feature Gas Grill, Private Yard
Parking Features Attached, Garage Faces Front
Fence Fenced
Pool None
Community Features Clubhouse, Homeowners Assoc, Playground, Pool, Restaurant, Sidewalks, Tennis Court(s), Near Schools
Utilities Available Cable Available, Electricity Available, Other, Phone Available, Water Available
Waterfront Description None
View City
Roof Type Composition
Street Surface Paved
Accessibility None
Handicap Access None
Porch Covered, Deck, Front Porch, Patio
Total Parking Spaces 2
Building
Lot Description Back Yard
Story Two
Sewer Public Sewer
Water Public
Architectural Style Craftsman
Level or Stories Two
Structure Type Brick Front
New Construction No
Construction Status New Construction
Schools
Elementary Schools Duncan Creek
Middle Schools Osborne
High Schools Mill Creek
Others
HOA Fee Include Maintenance Structure, Swim/Tennis
Senior Community no
Restrictions true
Tax ID R3003A201
Special Listing Condition None
Read Less

Bought with Virtual Properties Realty.com



