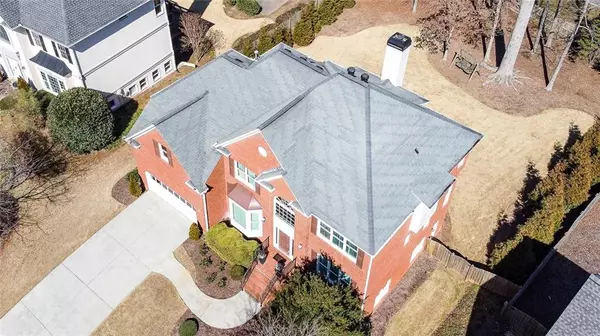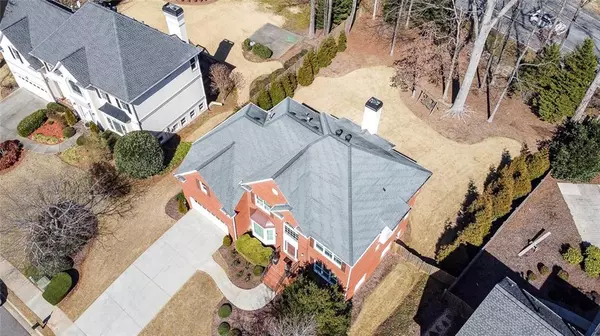For more information regarding the value of a property, please contact us for a free consultation.
5455 Preserve CIR Johns Creek, GA 30005
Want to know what your home might be worth? Contact us for a FREE valuation!

Our team is ready to help you sell your home for the highest possible price ASAP
Key Details
Sold Price $650,000
Property Type Single Family Home
Sub Type Single Family Residence
Listing Status Sold
Purchase Type For Sale
Square Footage 4,238 sqft
Price per Sqft $153
Subdivision Seven Oaks
MLS Listing ID 6842828
Sold Date 04/06/21
Style Traditional
Bedrooms 6
Full Baths 3
Half Baths 1
Construction Status Resale
HOA Fees $1,550
HOA Y/N Yes
Originating Board FMLS API
Year Built 1994
Annual Tax Amount $4,674
Tax Year 2020
Lot Size 0.370 Acres
Acres 0.37
Property Description
Immaculate 6 bedroom, 3.5 bathroom and 3- sided brick home in highly sought after Johns Creek area. Attention to detail and so well-maintained is evident as soon as you walk into the soaring foyer and high ceiling living room with gleaming high-quality hardwoods that flow beautifully. Gourmet kitchen features beautiful cabinetry, granite counters, tile backsplash, stainless steel appliances, center island and walk- in pantry. The open concept runs from the 9 feet ceiling family room into the kitchen. This home sits on a beautiful slope and quite level back-yard. Oversizing master bedroom with the luxurious spa bath, frameless shower and the granite countertop. Four bedrooms upstairs with the beautiful Jack and Jill bathroom. Entertainer's delight in the full finished basement (one full bedroom and full bathroom) with media room and the custom bar room. Large wood deck is excellent for entertaining. The hardwood floor upstairs was installed new in 2017. The property interior was all painted in 2018. All the windows with noise cancellation were replaced new in 2018. The 40 gallon water heater is only 3 years old. AC-HVAC is 12 and 10 years old. The 2017 fridge, washing machine and drying machine will stay. This property is in the fantastic school district. It is convenient to GA 400, Avalon mall, Costco, restaurants, Greenway trail, parks. The amenities include soccer, basketball, swimming, tennis and playground. The impeccable home is such a gem in this well-known subdivision (established in 1988) in Johns Creek. The homeowners spent a lot of money to upgrades and taken such excellent cares of it. There is an easement - it is McGinnis Ferry Road Widening. This is ready for you to call it home. Run, don't walk!
Location
State GA
County Fulton
Area 14 - Fulton North
Lake Name None
Rooms
Bedroom Description Other
Other Rooms None
Basement Exterior Entry, Finished, Finished Bath, Full
Main Level Bedrooms 1
Dining Room Separate Dining Room
Interior
Interior Features Entrance Foyer 2 Story, High Ceilings 9 ft Upper, Walk-In Closet(s)
Heating Forced Air, Zoned
Cooling Ceiling Fan(s), Central Air, Zoned
Flooring Hardwood
Fireplaces Number 1
Fireplaces Type Living Room
Window Features Plantation Shutters
Appliance Dishwasher, Disposal, Double Oven, Gas Water Heater, Microwave, Refrigerator
Laundry Upper Level
Exterior
Exterior Feature Private Yard
Parking Features Driveway, Garage, Garage Door Opener
Garage Spaces 2.0
Fence Back Yard
Pool None
Community Features Homeowners Assoc, Near Schools, Near Shopping, Pool, Sidewalks, Street Lights, Swim Team, Tennis Court(s)
Utilities Available Electricity Available, Natural Gas Available, Sewer Available, Water Available
Waterfront Description None
View City
Roof Type Shingle
Street Surface Other
Accessibility Accessible Doors, Accessible Kitchen, Accessible Kitchen Appliances, Accessible Washer/Dryer
Handicap Access Accessible Doors, Accessible Kitchen, Accessible Kitchen Appliances, Accessible Washer/Dryer
Porch Deck
Total Parking Spaces 2
Building
Lot Description Level, Sloped
Story Two
Sewer Public Sewer
Water Public
Architectural Style Traditional
Level or Stories Two
Structure Type Brick 3 Sides
New Construction No
Construction Status Resale
Schools
Elementary Schools Findley Oaks
Middle Schools River Trail
High Schools Northview
Others
Senior Community no
Restrictions false
Tax ID 21 575111620677
Ownership Fee Simple
Financing no
Special Listing Condition None
Read Less

Bought with Harry Norman Realtors



