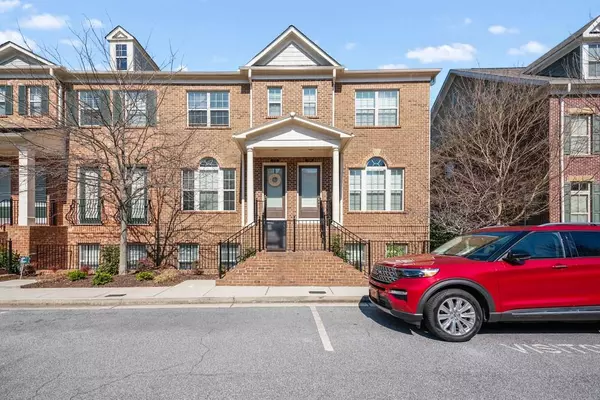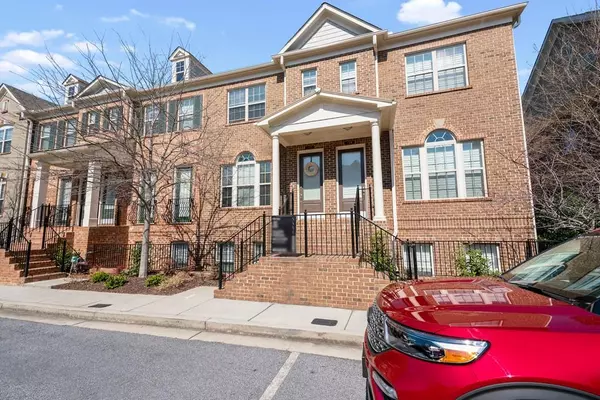For more information regarding the value of a property, please contact us for a free consultation.
117 Alderwood Hill NE Sandy Springs, GA 30328
Want to know what your home might be worth? Contact us for a FREE valuation!

Our team is ready to help you sell your home for the highest possible price ASAP
Key Details
Sold Price $458,000
Property Type Townhouse
Sub Type Townhouse
Listing Status Sold
Purchase Type For Sale
Square Footage 1,986 sqft
Price per Sqft $230
Subdivision Alderwood On Abernathy
MLS Listing ID 6852393
Sold Date 04/22/21
Style Traditional
Bedrooms 3
Full Baths 3
Half Baths 1
Construction Status Resale
HOA Fees $290
HOA Y/N Yes
Originating Board FMLS API
Year Built 2014
Annual Tax Amount $4,588
Tax Year 2018
Lot Size 958 Sqft
Acres 0.022
Property Description
Gorgeous Luxury Brick Townhome in the highly sought after community, Alderwood at Abernathy located in the heart of Sandy Springs. This gated community is walking distance to shopping, great restaurants, and convenient to several highways including GA-400 and I-285, Perimeter Mall, and Mercedes Benz HQ. This meticulously maintained home offers beautiful hardwood floors, new interior paint, new tile and loaded with upgrades. The chef's kitchen comes equipped with stainless appliances, granite counter tops and a huge island! Just off the kitchen is your own private deck - perfect for entertaining or relaxing. Upstairs you'll find a luxurious owners suite with lots of natural light and a spa-like bathroom including a huge shower, double vanities, separate tub and a large walk-in closet. The Terrace level features a large bedroom and full bath perfect for that extra office space you've been looking for. This home also has an attached 2 car garage as well as ample guest parking. This community features a clubhouse, pool, security gate, and dog park. This home has had just one owner and has been exceptionally cared for. You won't be disappointed.
Location
State GA
County Fulton
Area 131 - Sandy Springs
Lake Name None
Rooms
Bedroom Description Other
Other Rooms None
Basement Finished Bath, Finished, Full
Dining Room None
Interior
Interior Features High Ceilings 10 ft Main
Heating Central, Electric
Cooling Ceiling Fan(s), Central Air
Flooring Hardwood
Fireplaces Number 1
Fireplaces Type Living Room
Window Features None
Appliance Dishwasher, Electric Water Heater, Refrigerator, Gas Cooktop, Gas Oven, Microwave
Laundry In Hall, Upper Level
Exterior
Exterior Feature Other
Parking Features Garage
Garage Spaces 2.0
Fence None
Pool None
Community Features None
Utilities Available None
Waterfront Description None
View City
Roof Type Shingle
Street Surface None
Accessibility None
Handicap Access None
Porch Deck
Total Parking Spaces 2
Building
Lot Description Landscaped
Story Three Or More
Sewer Public Sewer
Water Public
Architectural Style Traditional
Level or Stories Three Or More
Structure Type Brick Front
New Construction No
Construction Status Resale
Schools
Elementary Schools Woodland - Fulton
Middle Schools Ridgeview Charter
High Schools Riverwood International Charter
Others
HOA Fee Include Maintenance Grounds, Swim/Tennis
Senior Community no
Restrictions true
Tax ID 17 0073 LL3787
Ownership Fee Simple
Financing yes
Special Listing Condition None
Read Less

Bought with Harry Norman Realtors
Get More Information




