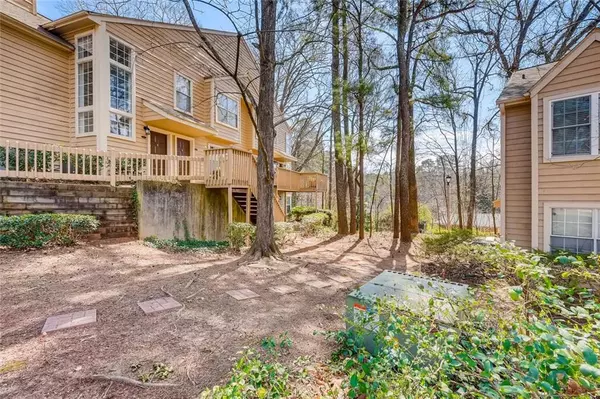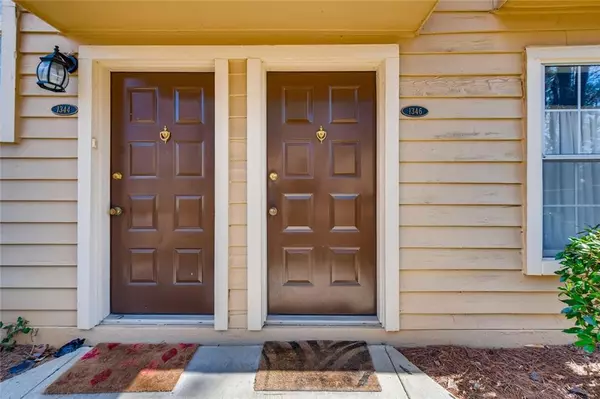For more information regarding the value of a property, please contact us for a free consultation.
1346 N Crossing DR NE Atlanta, GA 30329
Want to know what your home might be worth? Contact us for a FREE valuation!

Our team is ready to help you sell your home for the highest possible price ASAP
Key Details
Sold Price $228,000
Property Type Condo
Sub Type Condominium
Listing Status Sold
Purchase Type For Sale
Square Footage 1,300 sqft
Price per Sqft $175
Subdivision Druid Forest
MLS Listing ID 6852073
Sold Date 04/22/21
Style Garden (1 Level)
Bedrooms 2
Full Baths 2
Construction Status Resale
HOA Fees $272
HOA Y/N Yes
Originating Board FMLS API
Year Built 1984
Annual Tax Amount $514
Tax Year 2020
Lot Size 422 Sqft
Acres 0.0097
Property Description
This immaculate condo features over $35,000 in upgrades! It offers an amazing location near Emory, CDC, the VA & walking distance to dining & amenities. Open concept living & dining room feature a gas fireplace and new wide plank hardwood flooring! Kitchen features new custom cabinetry, granite countertops, tile flooring, newer SS appliances and two pantries. Spacious en-suite master features neutral carpeting, walk-in closet & completely renovated master bath with tiled walk-in shower & glass enclosure. Large secondary bedroom is complete with new carpeting. Step outside onto your private covered patio and enjoy your morning coffee. Great storage and closet space in this friendly community with a wonderful location close to everything. Ready to move in today!
Location
State GA
County Dekalb
Area 52 - Dekalb-West
Lake Name None
Rooms
Bedroom Description Master on Main, Oversized Master
Other Rooms None
Basement None
Main Level Bedrooms 2
Dining Room Dining L, Open Concept
Interior
Interior Features Entrance Foyer, Walk-In Closet(s)
Heating Forced Air, Natural Gas
Cooling Ceiling Fan(s), Central Air
Flooring Carpet, Ceramic Tile, Hardwood
Fireplaces Number 1
Fireplaces Type Factory Built, Family Room, Gas Starter, Great Room
Window Features Insulated Windows, Plantation Shutters
Appliance Dishwasher, Disposal, Gas Range, Microwave, Self Cleaning Oven
Laundry Laundry Room
Exterior
Exterior Feature Tennis Court(s)
Parking Features Parking Lot
Fence None
Pool In Ground
Community Features Clubhouse, Near Marta, Near Schools, Near Shopping, Pool, Sidewalks, Street Lights, Tennis Court(s)
Utilities Available Cable Available, Electricity Available, Natural Gas Available, Phone Available, Water Available
Waterfront Description None
View Other
Roof Type Composition
Street Surface Asphalt
Accessibility Accessible Approach with Ramp
Handicap Access Accessible Approach with Ramp
Porch Covered
Private Pool false
Building
Lot Description Level, Wooded
Story One
Sewer Public Sewer
Water Public
Architectural Style Garden (1 Level)
Level or Stories One
Structure Type Frame
New Construction No
Construction Status Resale
Schools
Elementary Schools Briar Vista
Middle Schools Druid Hills
High Schools Druid Hills
Others
HOA Fee Include Insurance, Maintenance Grounds, Pest Control, Reserve Fund, Sewer, Swim/Tennis, Termite, Trash, Water
Senior Community no
Restrictions true
Tax ID 18 152 07 040
Ownership Condominium
Financing no
Special Listing Condition None
Read Less

Bought with Re/Max Regency
Get More Information




