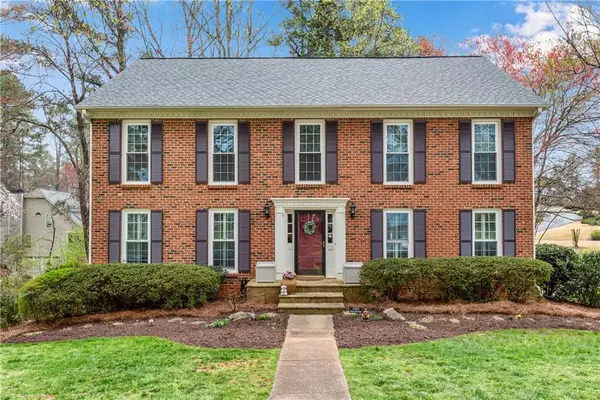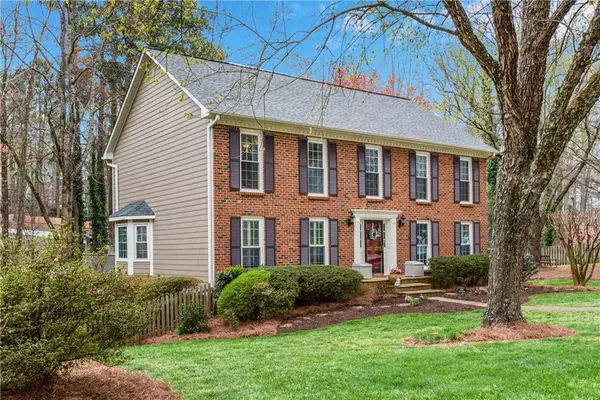For more information regarding the value of a property, please contact us for a free consultation.
4283 Arbor Club DR Marietta, GA 30066
Want to know what your home might be worth? Contact us for a FREE valuation!

Our team is ready to help you sell your home for the highest possible price ASAP
Key Details
Sold Price $445,125
Property Type Single Family Home
Sub Type Single Family Residence
Listing Status Sold
Purchase Type For Sale
Square Footage 3,163 sqft
Price per Sqft $140
Subdivision Arbor Bridge
MLS Listing ID 6857628
Sold Date 05/03/21
Style Craftsman, Traditional
Bedrooms 4
Full Baths 2
Half Baths 1
Construction Status Resale
HOA Fees $520
HOA Y/N Yes
Originating Board First Multiple Listing Service
Year Built 1986
Annual Tax Amount $3,855
Tax Year 2020
Lot Size 0.371 Acres
Acres 0.3715
Property Description
Experience wonderful living in this truly beautiful brick front home, perfectly situated on a corner lot with stunning hard + softscape surround, in the sought-after S/T community of Arbor Bridge. This home has been perfectly maintained + tastefully updated. Handsome foyer opens to living rm/office w/French doors opening to spacious family rm w/handcrafted bookshelves, handsome FP w/gas logs, oversized bay window allowing wonderful natural light + wet bar w/sink + shelving. Large dining rm offers ample space for holiday/family dinners. Renovated gourmet kitchen boasts large center island w/pendant lighting, white cabinets, designer granite counters, double oven, stainless appliances, wall of pantries, + opens to sunny bayed breakfast area w/French door leading to back deck overlooking picturesque, fenced backyard with grassy area, under deck space for swing, small stream, exquisite hardwoods, + large flat flex area perfect for backyard games, fire pit, or a potential sport cort or gazebo area for entertaining. Large master upstairs walk-in closet w/fancy cabinets + shelving. Absolutely stunning master bath w/gorgeous his/her vanities w/marble tops and matching mirrors, tower cabinetry for storage, tile floor, and gorgeous tile shower. Additional three bedrooms up w/ceiling fans, generously sized closets, + easy access to hall bath. Terrace level offers large open space perfect as a game room + downstairs den w/plenty of daylight + French door opens to backyard. Two car back entry oversized garage offers plenty of parking space and wall of shelving. Smooth ceilings, hardwds on the main, new windows throughout (2018), new roof (2017), new exterior doors, sprinkler system, extra storage in attic + more…This home is a mile from all top schools.
Location
State GA
County Cobb
Lake Name None
Rooms
Bedroom Description Other
Other Rooms None
Basement Daylight, Exterior Entry, Finished, Partial
Dining Room Seats 12+, Separate Dining Room
Interior
Interior Features Bookcases, Disappearing Attic Stairs, Double Vanity, Entrance Foyer, Walk-In Closet(s), Wet Bar
Heating Central, Forced Air, Natural Gas, Zoned
Cooling Ceiling Fan(s), Central Air, Zoned
Flooring Carpet, Ceramic Tile, Hardwood
Fireplaces Number 1
Fireplaces Type Factory Built, Family Room, Gas Log, Gas Starter
Window Features Insulated Windows
Appliance Dishwasher, Disposal, Double Oven, Gas Cooktop, Gas Oven, Gas Water Heater, Microwave, Range Hood, Refrigerator, Self Cleaning Oven
Laundry In Hall, Upper Level
Exterior
Exterior Feature Gas Grill, Private Front Entry, Private Rear Entry, Private Yard, Other
Parking Features Garage, Garage Door Opener, Garage Faces Rear
Garage Spaces 2.0
Fence None
Pool None
Community Features Homeowners Assoc, Near Schools, Near Shopping, Playground, Pool, Sidewalks, Street Lights, Tennis Court(s)
Utilities Available Cable Available, Electricity Available, Natural Gas Available, Sewer Available, Underground Utilities, Water Available
Waterfront Description None
View Other
Roof Type Composition
Street Surface Asphalt
Accessibility None
Handicap Access None
Porch Deck, Patio
Building
Lot Description Back Yard, Corner Lot, Front Yard, Landscaped, Wooded
Story Two
Foundation Concrete Perimeter
Sewer Public Sewer
Water Public
Architectural Style Craftsman, Traditional
Level or Stories Two
Structure Type Brick Front, Wood Siding
New Construction No
Construction Status Resale
Schools
Elementary Schools Rocky Mount
Middle Schools Mabry
High Schools Lassiter
Others
HOA Fee Include Swim/Tennis
Senior Community no
Restrictions false
Tax ID 16024100230
Special Listing Condition None
Read Less

Bought with Keller Williams Rlty, First Atlanta
Get More Information




