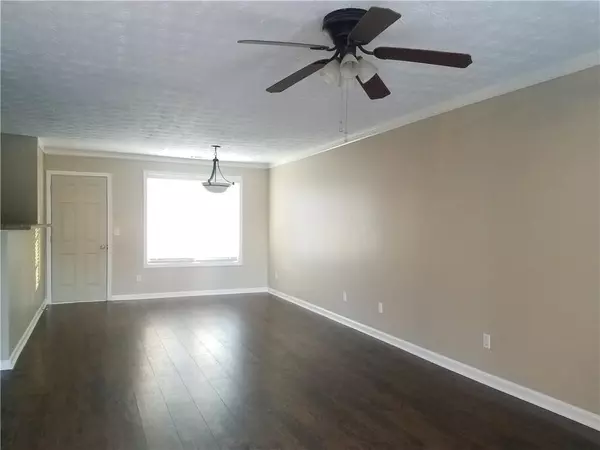For more information regarding the value of a property, please contact us for a free consultation.
3331 Lineview DR Ellenwood, GA 30294
Want to know what your home might be worth? Contact us for a FREE valuation!

Our team is ready to help you sell your home for the highest possible price ASAP
Key Details
Sold Price $164,000
Property Type Single Family Home
Sub Type Single Family Residence
Listing Status Sold
Purchase Type For Sale
Square Footage 1,048 sqft
Price per Sqft $156
Subdivision Lineview
MLS Listing ID 6851179
Sold Date 03/24/21
Style Ranch, Traditional
Bedrooms 3
Full Baths 2
Construction Status Resale
HOA Y/N No
Year Built 1997
Annual Tax Amount $2,248
Tax Year 2020
Lot Size 0.300 Acres
Acres 0.3
Property Description
Beautifully renovated home, perfect for First Time Buyers, Empty-Nesters, or Investors looking for easy rental income. Super clean and move-in ready. Dark laminate wood flooring throughout main living areas, ceramic tile in bathrooms, and new carpeting in bedrooms. Nice matching ceiling fans in every room. Open floor plan to see guests and entertain while in the kitchen. Stainless steel appliances and glass mosaic backsplash. Separate laundry room area, washer, and dryer included with the sale. Large, private, fenced-in backyard. Clean one car garage, with plenty of space for multiple cars on the parking pad. Not far from major highways, including I- 675, I- 285, and I-20. Enjoy the convenience of being in the middle of three counties at once, including Dekalb, Henry, and Clayton county. Close to recreation including Village Park, Bouldercrest Park, Chapel Hill Park, and Panola Mountain State Park. Shopping and restaurants nearby on Flat Shoals Pkwy and Fairview Rd.
Location
State GA
County Dekalb
Area 41 - Dekalb-East
Lake Name None
Rooms
Bedroom Description Master on Main, Split Bedroom Plan
Other Rooms None
Basement None
Main Level Bedrooms 3
Dining Room Open Concept
Interior
Interior Features High Speed Internet
Heating Central, Heat Pump, Natural Gas
Cooling Ceiling Fan(s), Central Air
Flooring Carpet, Ceramic Tile, Laminate
Fireplaces Type None
Window Features None
Appliance Dishwasher, Dryer, Electric Oven, Electric Range, Electric Water Heater, Microwave, Refrigerator, Washer
Laundry In Kitchen, Laundry Room, Main Level
Exterior
Exterior Feature Private Yard
Parking Features Attached, Driveway, Garage, Garage Faces Side, Parking Pad
Garage Spaces 1.0
Fence Back Yard, Fenced, Privacy, Wood
Pool None
Community Features None
Utilities Available Cable Available, Electricity Available, Natural Gas Available, Phone Available, Sewer Available, Underground Utilities, Water Available
View Other
Roof Type Shingle
Street Surface Paved
Accessibility None
Handicap Access None
Porch Patio
Total Parking Spaces 1
Building
Lot Description Back Yard, Front Yard, Landscaped, Level
Story One
Foundation Slab
Sewer Public Sewer
Water Public
Architectural Style Ranch, Traditional
Level or Stories One
Structure Type Brick Front, Vinyl Siding
New Construction No
Construction Status Resale
Schools
Elementary Schools Oakview
Middle Schools Cedar Grove
High Schools Cedar Grove
Others
Senior Community no
Restrictions false
Tax ID 15 006 03 095
Special Listing Condition None
Read Less

Bought with PalmerHouse Properties



