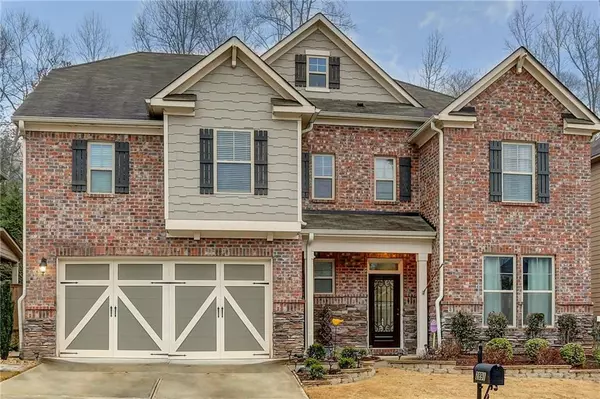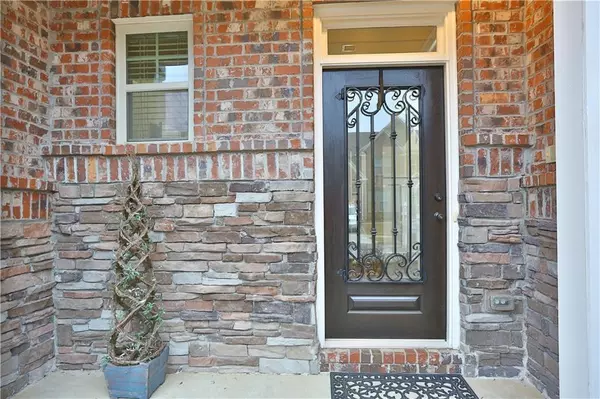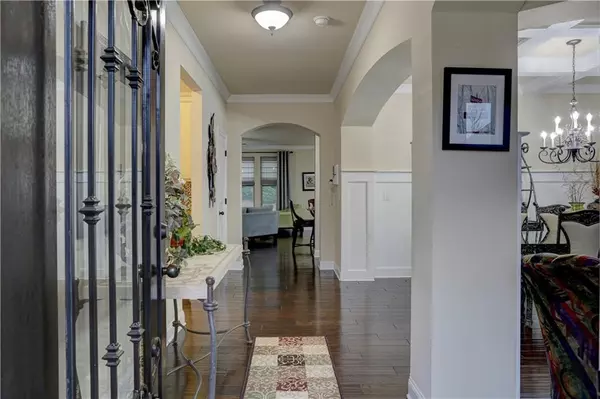For more information regarding the value of a property, please contact us for a free consultation.
2891 Blake Towers LN Buford, GA 30519
Want to know what your home might be worth? Contact us for a FREE valuation!

Our team is ready to help you sell your home for the highest possible price ASAP
Key Details
Sold Price $412,500
Property Type Single Family Home
Sub Type Single Family Residence
Listing Status Sold
Purchase Type For Sale
Square Footage 3,271 sqft
Price per Sqft $126
Subdivision Thompson Crossing
MLS Listing ID 6856314
Sold Date 04/21/21
Style Craftsman
Bedrooms 4
Full Baths 3
Half Baths 1
Construction Status Resale
HOA Fees $600
HOA Y/N Yes
Originating Board FMLS API
Year Built 2013
Annual Tax Amount $5,488
Tax Year 2020
Lot Size 6,969 Sqft
Acres 0.16
Property Description
Meticulously maintained, original owner home with upgrades galore in the heart of Buford. These homeowners spared no expense with this property and purchased every single option the builder offered. As one of the largest floorplans available, there is room for everyone. Enter through the custom wood & iron door into the gorgeous foyer, den and dining room accented with coffered ceilings. The gleaming wood plank floors extend throughout the entire house except bedrooms and are of such superior standard, they were purchased & installed separate from the builders package. The open concept kitchen is complete with double ovens, gas cook top, custom cabinetry and granite. Entertaining is made easy with this lay out, built-in intercom speaker stereo system and easy access to the covered stone patio. Upstairs centers around a loft that lends itself to endless possibilities. The split bedroom plan is superb with each oversized guest room having direct access to a bathroom. The master suite is sure to impress with a sitting area, double sided fireplace, mini bar area and huge bathroom. Store all your toys, a boat, big truck etc in the 3 CAR GARAGE including a tandem 3rd stall with a raised ceiling. Unbelievable amount of professional hardscape, walkways, patio and landscaping has been installed that you don't typically find in this price point. Truly move-in ready, conveniently located minutes from Lake Lanier, shopping, restaurants and highways.
Location
State GA
County Gwinnett
Area 62 - Gwinnett County
Lake Name None
Rooms
Bedroom Description Oversized Master, Sitting Room
Other Rooms None
Basement None
Dining Room Open Concept, Seats 12+
Interior
Interior Features Coffered Ceiling(s), Double Vanity, Entrance Foyer
Heating Central
Cooling Ceiling Fan(s), Central Air
Flooring Carpet, Hardwood, Vinyl
Fireplaces Number 2
Fireplaces Type Double Sided, Family Room, Master Bedroom
Window Features None
Appliance Dishwasher, Double Oven, Gas Range, Microwave
Laundry Laundry Room
Exterior
Parking Features Attached, Garage, Garage Door Opener
Garage Spaces 3.0
Fence None
Pool None
Community Features Homeowners Assoc, Near Schools, Near Shopping, Playground, Pool, Sidewalks
Utilities Available Cable Available, Electricity Available, Natural Gas Available
View Rural
Roof Type Composition
Street Surface Asphalt, Concrete
Accessibility None
Handicap Access None
Porch Covered, Patio
Total Parking Spaces 3
Building
Lot Description Back Yard, Landscaped, Level
Story Two
Sewer Public Sewer
Water Public
Architectural Style Craftsman
Level or Stories Two
Structure Type Brick Front, Cement Siding
New Construction No
Construction Status Resale
Schools
Elementary Schools Harmony - Gwinnett
Middle Schools Jones
High Schools Mill Creek
Others
HOA Fee Include Swim/Tennis
Senior Community no
Restrictions false
Tax ID R7263 195
Special Listing Condition None
Read Less

Bought with RE/MAX Center



