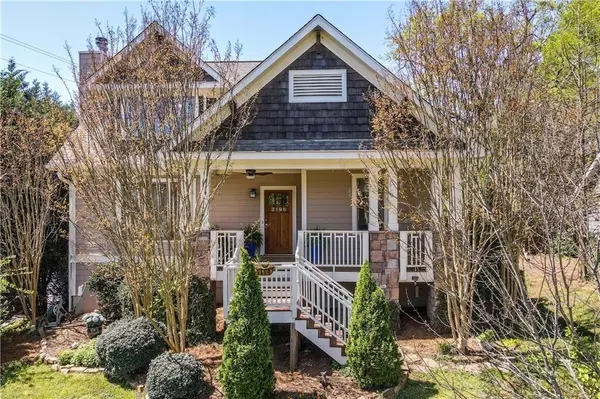For more information regarding the value of a property, please contact us for a free consultation.
3196 Cedar ST Scottdale, GA 30079
Want to know what your home might be worth? Contact us for a FREE valuation!

Our team is ready to help you sell your home for the highest possible price ASAP
Key Details
Sold Price $475,000
Property Type Single Family Home
Sub Type Single Family Residence
Listing Status Sold
Purchase Type For Sale
Square Footage 2,037 sqft
Price per Sqft $233
Subdivision Ingleside
MLS Listing ID 6867516
Sold Date 06/02/21
Style Craftsman
Bedrooms 4
Full Baths 2
Half Baths 1
Construction Status Resale
HOA Y/N No
Originating Board FMLS API
Year Built 2006
Annual Tax Amount $3,223
Tax Year 2020
Lot Size 0.300 Acres
Acres 0.3
Property Description
Beautifully constructed 2006 Craftsman style home is flooded with natural light and situated on a hill top, surrounded by lush, mature landscaping and charming outdoor spaces**Spacious Eat-In Kitchen is partially open to the living room, creating a wonderful flow for entertaining and features center island, granite countertops, double ovens, stainless steel appliances, gas cooking, solid wood cabinetry, pantry, tons of counter space and tile backsplash**Beautifully sized living room with triple window and wood burning fireplace ***MASTER ON MAIN is perfectly sized and comes with a large walk-in closet and Newly renovated Master Bath is an oasis in itself with 10 inch hexagon tile, 5ft double vanity with marble countertop, walk-in shower with multiple shower heads and seamless glass surround**Upstairs features 3 amply sized guest bedrooms with large closets and full bath with 12 inch ceramic tile and shower surround plus Large Laundry Room and attic storage. ADDITIONAL FEATURES INCLUDE:*Solid Oak hardwoods *9 ft ceilings on main*Solid wood thermal paned windows*detached 2 car garage*New roof in 2016*New 50 gallon water heater 2018*Full Exterior Paint Job November 2019*Gut renovation of Master Bathroom 2020*Full Interior Paint Job 2021**Walk to downtown Avondale + Wonderful Cedar Park just across the street and access to THE PATH just steps away!
Location
State GA
County Dekalb
Area 52 - Dekalb-West
Lake Name None
Rooms
Bedroom Description Master on Main
Other Rooms None
Basement None
Main Level Bedrooms 1
Dining Room Open Concept
Interior
Interior Features Entrance Foyer, Entrance Foyer 2 Story, High Ceilings 9 ft Main, Walk-In Closet(s)
Heating Natural Gas
Cooling Central Air
Flooring Carpet, Ceramic Tile, Hardwood
Fireplaces Number 1
Fireplaces Type Family Room, Masonry
Window Features Insulated Windows
Appliance Dishwasher, Disposal, Double Oven, Dryer, Gas Cooktop, Microwave, Refrigerator
Laundry Laundry Room, Upper Level
Exterior
Exterior Feature Garden, Private Front Entry, Private Rear Entry, Private Yard
Parking Features Garage
Garage Spaces 2.0
Fence Back Yard, Wood
Pool None
Community Features Dog Park, Near Marta, Near Trails/Greenway, Park, Playground, Sidewalks, Street Lights
Utilities Available Cable Available, Electricity Available, Natural Gas Available, Phone Available, Sewer Available, Water Available
Waterfront Description None
View City
Roof Type Composition
Street Surface Asphalt
Accessibility None
Handicap Access None
Porch Covered, Deck, Front Porch
Total Parking Spaces 2
Building
Lot Description Corner Lot
Story Two
Sewer Public Sewer
Water Public
Architectural Style Craftsman
Level or Stories Two
Structure Type Cement Siding
New Construction No
Construction Status Resale
Schools
Elementary Schools Avondale
Middle Schools Druid Hills
High Schools Druid Hills
Others
Senior Community no
Restrictions false
Tax ID 18 010 11 003
Financing no
Special Listing Condition None
Read Less

Bought with Keller Knapp, Inc.



