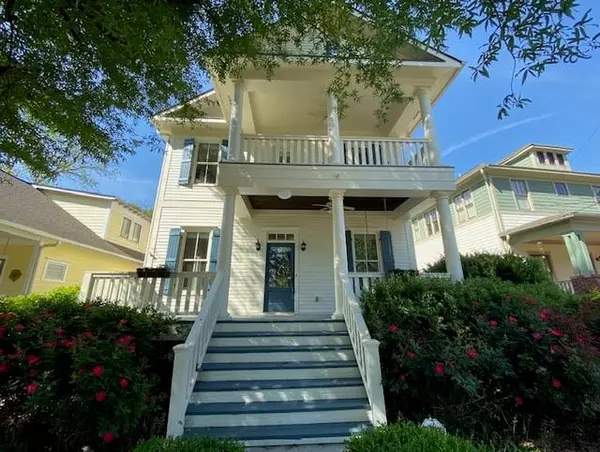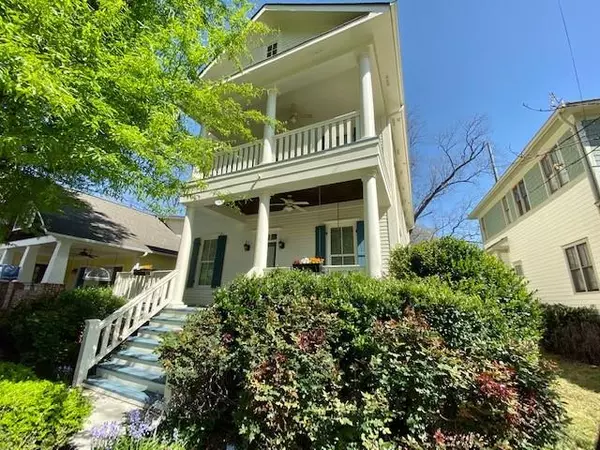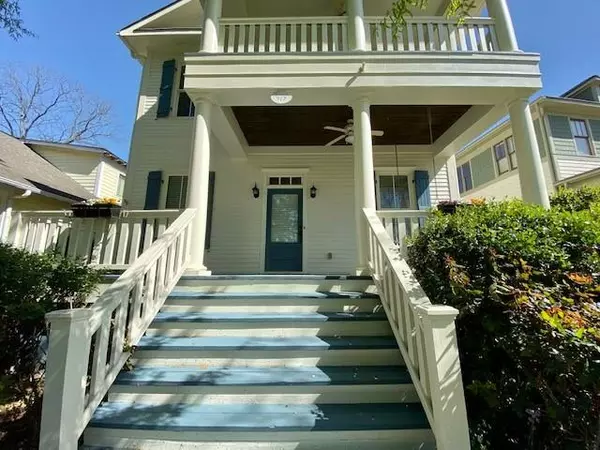For more information regarding the value of a property, please contact us for a free consultation.
917 Margaret ST Atlanta, GA 30354
Want to know what your home might be worth? Contact us for a FREE valuation!

Our team is ready to help you sell your home for the highest possible price ASAP
Key Details
Sold Price $405,000
Property Type Single Family Home
Sub Type Single Family Residence
Listing Status Sold
Purchase Type For Sale
Square Footage 2,430 sqft
Price per Sqft $166
Subdivision Virginia Park
MLS Listing ID 6863354
Sold Date 06/03/21
Style Craftsman, Traditional, Other
Bedrooms 4
Full Baths 2
Half Baths 1
Construction Status Resale
HOA Y/N No
Originating Board FMLS API
Year Built 2006
Annual Tax Amount $4,695
Tax Year 2020
Lot Size 6,098 Sqft
Acres 0.14
Property Description
GORGEOUS TURN OF THE CENTURY REPLICA IN THE HEART OF HAPEVILLE, LIVE WORK AT ITS BEST, ENJOY 3 COVERED PORCHES, 10FT CEILINGS ON THE MAIN, 4TH BEDROOM ON THE MAIN OR PRIVATE HOME OFFICE WITH FRENCH DOORS, LARGE LIVING & DINING COMBINATION, EAT-IN KITCHEN ADJOINS TRANQUIL KEEPING ROOM, GRANITE COUNTER TOPS, COMPLETE APPLIANCES PKG, LARGE PANTRY, MASTER BEDROOM FEATURES DOUBLE WALK IN CLOSETS, DOUBLE SEPARATE VANITIES, TILE SHOWER,SOAKING TUB, AND A PRIVATE BREAKFAST PORCH, SECONDARY BEDROOMS ARE GENEROUS IN SIZE AND CLOSET SPACE, ALL NEW EXTERIOR PAINT,#WORKLIVEPLAY TWO CAR REAR ENTRANCE GARAGE, CLOSE TO EATS & SHOPS, MAJOR HWYS, (I-75, I-85, AND I-285), MARTA LINE, 6 MINUTES TO THE ATLANTA AIRPORT, 6 MINUTES TO DOWNTOWN, WALKING DISTANCE TO TRACK, PARK AND LIBRARY,
Location
State GA
County Fulton
Area 33 - Fulton South
Lake Name None
Rooms
Bedroom Description Oversized Master
Other Rooms None
Basement None
Main Level Bedrooms 1
Dining Room Open Concept, Seats 12+
Interior
Interior Features Bookcases, High Ceilings 10 ft Lower, High Speed Internet, His and Hers Closets, Permanent Attic Stairs, Walk-In Closet(s)
Heating Central, Natural Gas
Cooling Ceiling Fan(s), Central Air
Flooring Carpet, Hardwood
Fireplaces Number 1
Fireplaces Type Factory Built, Gas Starter, Keeping Room
Window Features Insulated Windows, Shutters
Appliance Dishwasher, Dryer, Electric Water Heater, Gas Cooktop, Gas Oven, Microwave, Washer
Laundry In Hall, Laundry Room, Upper Level
Exterior
Exterior Feature Balcony
Parking Features Attached, Driveway, Garage, Garage Door Opener, Kitchen Level
Garage Spaces 2.0
Fence None
Pool None
Community Features None
Utilities Available Cable Available, Electricity Available, Natural Gas Available, Phone Available, Sewer Available, Underground Utilities, Water Available
View City
Roof Type Composition
Street Surface Asphalt
Accessibility None
Handicap Access None
Porch Covered, Deck, Front Porch, Rear Porch, Side Porch
Total Parking Spaces 2
Building
Lot Description Back Yard, Level
Story Two
Sewer Public Sewer
Water Public
Architectural Style Craftsman, Traditional, Other
Level or Stories Two
Structure Type Cement Siding
New Construction No
Construction Status Resale
Schools
Elementary Schools Hapeville
Middle Schools Paul D. West
High Schools Tri-Cities
Others
Senior Community no
Restrictions false
Tax ID 14 012700020486
Special Listing Condition None
Read Less

Bought with PalmerHouse Properties



