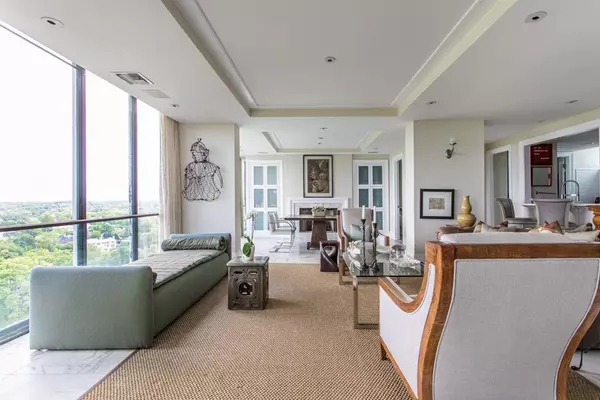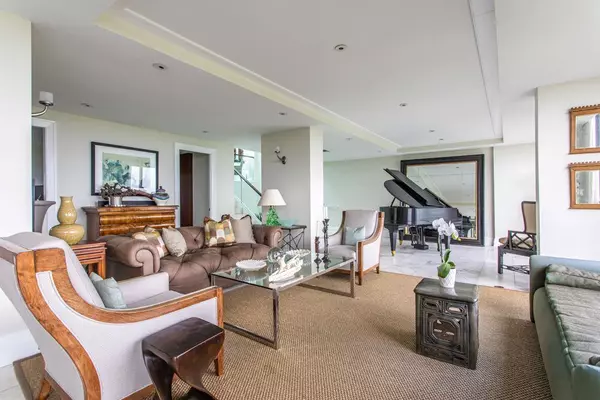For more information regarding the value of a property, please contact us for a free consultation.
145 15TH ST NE #1407 Atlanta, GA 30309
Want to know what your home might be worth? Contact us for a FREE valuation!

Our team is ready to help you sell your home for the highest possible price ASAP
Key Details
Sold Price $1,560,000
Property Type Condo
Sub Type Condominium
Listing Status Sold
Purchase Type For Sale
Square Footage 3,267 sqft
Price per Sqft $477
Subdivision Colony House
MLS Listing ID 6882734
Sold Date 07/09/21
Style Contemporary/Modern
Bedrooms 2
Full Baths 2
Half Baths 1
Construction Status Resale
HOA Fees $2,432
HOA Y/N Yes
Originating Board FMLS API
Year Built 1972
Annual Tax Amount $12,697
Tax Year 2020
Lot Size 3,746 Sqft
Acres 0.086
Property Description
Own the Penthouse Home of Famed Designer Jerry Pair. Colony House 1407 is the entertainer's dream, this magazine worthy one of a kind home with breathtaking views over Ansley Park from both living levels of your home is only surpassed by the even more stunning panoramic views from your private rooftop terrace. This is Luxury. The gracious split level foyer opens to a magnificent open concept living space. The living room features marble floors, floor to ceiling windows, and a cozy fire place. Kitchen features Gaggenau and SubZero appliances, and abundant storage. The upper level is presented as a glass enclosed solarium that steps out into your private roof top terrace. The lower floor includes the more intimate areas of the home with a guest bedroom and an incredible owners suite with a sleeping area, sitting room with fire place, a huge walk in closet, beautiful bathroom and a large office space.
Colony House is within the re-envisioned Colony Square complex within walking distance you will find Restaurants, IPic Movie theater, The Woodruff Arts Center, Piedmont Park, High Museum, and Atlanta's best restaurants.
Location
State GA
County Fulton
Area 23 - Atlanta North
Lake Name None
Rooms
Bedroom Description Oversized Master
Other Rooms None
Basement None
Dining Room Great Room, Seats 12+
Interior
Interior Features High Ceilings 10 ft Main, Entrance Foyer 2 Story
Heating Forced Air
Cooling Central Air
Flooring Other
Fireplaces Number 2
Fireplaces Type None
Window Features None
Appliance Double Oven, Electric Cooktop
Laundry Lower Level
Exterior
Exterior Feature Balcony
Parking Features None
Fence None
Pool None
Community Features Homeowners Assoc
Utilities Available Water Available
View City
Roof Type Composition
Street Surface Asphalt
Accessibility None
Handicap Access None
Porch Rooftop
Building
Lot Description Level
Story Three Or More
Sewer Public Sewer
Water Public
Architectural Style Contemporary/Modern
Level or Stories Three Or More
Structure Type Cement Siding
New Construction No
Construction Status Resale
Schools
Elementary Schools Morningside-
Middle Schools David T Howard
High Schools Grady
Others
HOA Fee Include Door person, Electricity, Maintenance Structure, Trash, Reserve Fund, Water, Sewer
Senior Community no
Restrictions true
Tax ID 17 010600151008
Ownership Condominium
Financing no
Special Listing Condition None
Read Less

Bought with Compass



