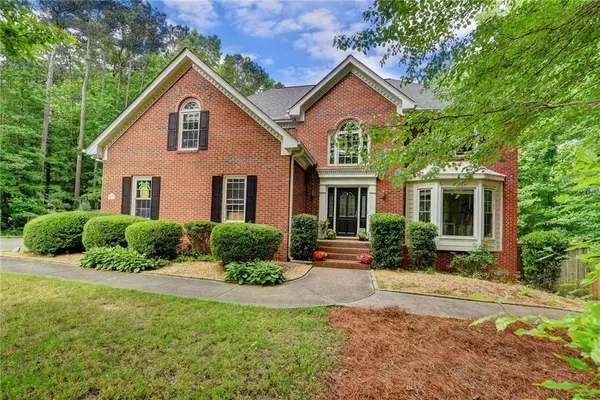For more information regarding the value of a property, please contact us for a free consultation.
3411 Knollwood CT Buford, GA 30519
Want to know what your home might be worth? Contact us for a FREE valuation!

Our team is ready to help you sell your home for the highest possible price ASAP
Key Details
Sold Price $500,000
Property Type Single Family Home
Sub Type Single Family Residence
Listing Status Sold
Purchase Type For Sale
Square Footage 4,578 sqft
Price per Sqft $109
Subdivision North Gwinnett Estates
MLS Listing ID 6882281
Sold Date 07/15/21
Style Traditional
Bedrooms 5
Full Baths 3
Half Baths 1
Construction Status Resale
HOA Y/N No
Originating Board FMLS API
Year Built 1988
Annual Tax Amount $4,932
Tax Year 2020
Lot Size 1.280 Acres
Acres 1.28
Property Description
Too many new upgrades/updates to mention!! Welcome to your simply magnificent, spacious family home situated on a quiet cul-de-sac in one of the most highly sought after subdivisions in the area. The first thing you will notice is the beautiful landscaping and the space to stretch out that comes with having a lot that is over 1 ¼ acres! You will absolutely love the numerous updates that have been completed on this home. From the new fixtures throughout the entire home, to a completely renovated outdoor deck and swimming pool paradise. The foyer is accented by beautiful double french doors that lead to a window filled office or formal LR. The chef's kitchen includes quartz countertops, coffee bar, three ovens, pot filler and ample storage space. The expansive dining room is perfect for your 10-12 seat dining room table. There is also a large breakfast nook that opens to the cozy family room. You won't be able to miss the adjoining sunroom with windows galore! Outside there is the newly renovated oversized deck that overlooks the rear fenced yard. Don't miss the in-ground custom gunite salt water pool with newly painted deck!! From the pool deck you walk back into the home in the basement where you find a fifth bedroom, a wet bar perfect for warm summer days, a full bath and a large finished indoor storage area. The upstairs of this gorgeous home contains a master suite, complete with whirlpool bath and separate shower with double vanities. There are also three additional spacious bedrooms upstairs, a full bath with separate shower and commode. This home will absolutely not last long, especially in the Mill Creek High School district!!
Location
State GA
County Gwinnett
Area 62 - Gwinnett County
Lake Name None
Rooms
Bedroom Description In-Law Floorplan
Other Rooms None
Basement Daylight, Exterior Entry, Finished, Finished Bath, Interior Entry, Partial
Dining Room Seats 12+, Separate Dining Room
Interior
Interior Features Double Vanity, Entrance Foyer, Entrance Foyer 2 Story, High Ceilings 9 ft Main, High Speed Internet, Walk-In Closet(s), Wet Bar
Heating Natural Gas
Cooling Central Air
Flooring Carpet, Ceramic Tile
Fireplaces Number 1
Fireplaces Type Family Room, Masonry
Window Features Insulated Windows
Appliance Dishwasher, Double Oven, Electric Oven, Electric Range, Electric Water Heater, Range Hood
Laundry Upper Level
Exterior
Exterior Feature Private Rear Entry, Private Yard, Rear Stairs
Parking Features Driveway, Garage, Garage Door Opener
Garage Spaces 2.0
Fence Back Yard, Privacy, Wood
Pool Gunite, In Ground
Community Features None
Utilities Available Cable Available, Electricity Available, Natural Gas Available, Phone Available, Water Available
View Other
Roof Type Shingle
Street Surface Asphalt
Accessibility Accessible Approach with Ramp
Handicap Access Accessible Approach with Ramp
Porch Deck, Glass Enclosed, Rear Porch
Total Parking Spaces 2
Private Pool true
Building
Lot Description Back Yard, Cul-De-Sac, Front Yard, Landscaped, Wooded
Story Three Or More
Sewer Septic Tank
Water Public
Architectural Style Traditional
Level or Stories Three Or More
Structure Type Brick Front, Vinyl Siding
New Construction No
Construction Status Resale
Schools
Elementary Schools Ivy Creek
Middle Schools Jones
High Schools Mill Creek
Others
Senior Community no
Restrictions false
Tax ID R1001 387
Special Listing Condition None
Read Less

Bought with Twig Nest Company



