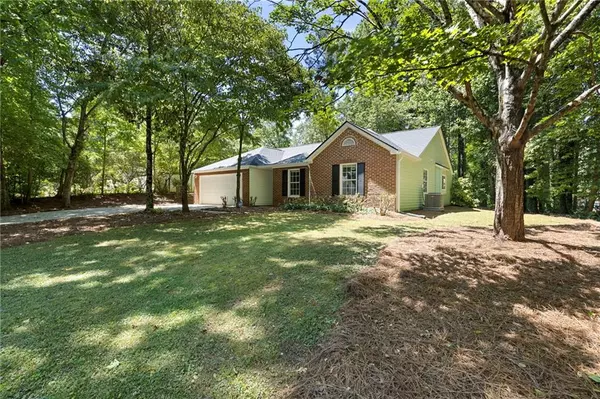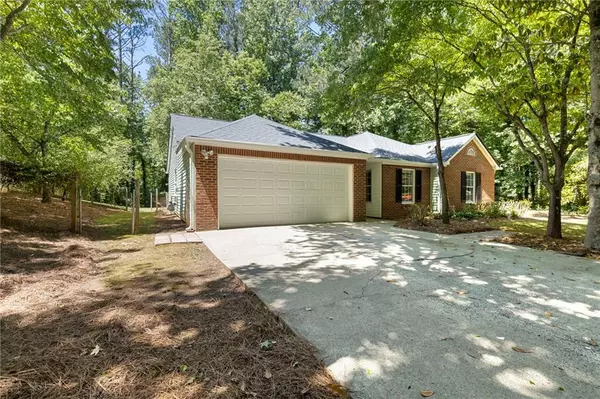For more information regarding the value of a property, please contact us for a free consultation.
5656 Bay Island Cay Acworth, GA 30101
Want to know what your home might be worth? Contact us for a FREE valuation!

Our team is ready to help you sell your home for the highest possible price ASAP
Key Details
Sold Price $305,000
Property Type Single Family Home
Sub Type Single Family Residence
Listing Status Sold
Purchase Type For Sale
Square Footage 1,689 sqft
Price per Sqft $180
Subdivision Allatoona Bay
MLS Listing ID 6892576
Sold Date 08/09/21
Style Traditional
Bedrooms 3
Full Baths 2
Construction Status Resale
HOA Y/N No
Originating Board FMLS API
Year Built 1990
Annual Tax Amount $2,321
Tax Year 2020
Lot Size 0.456 Acres
Acres 0.4563
Property Description
Allatoona Bay offers a lifestyle right next to Allatoona Lake in this tranquil Cobb County neighborhood. Bring your fishing gear, kayaks, paddleboards and start living your best life! Spacious newly renovated traditional ranch. Entertain in the sheek modern kitchen with an extra large wood block island, stainless steel appliances, granite countertops, new modern white cabinets, eat-in kitchen area, luxury vinyl plank throughout, and just off kitchen is charming patio and private backyard to relax on lazy afternoons. Family room with fireplace for those movie nights and spending time with family and friends. Open concept dining area with updated lighting for hosting family dinners. Head into the spa master retreat to spoil yourself in the jacuzzi tub and separate shower, his and her vanities, and fabulous walk-in master closet to organize your style! Additional two spacious bedrooms with new luxury vinyl plank flooring and a shared bath with an updated grey vanity. Two car garage and lots of parking in the driveway! NO HOA, close to all the shopping you could ask for, and top-rated schools! HVAC 5 months old, Hot Water Tank 2019, New Roof, New Gutters, easy maintenance siding!
Location
State GA
County Cobb
Area 75 - Cobb-West
Lake Name None
Rooms
Bedroom Description Master on Main
Other Rooms Shed(s)
Basement None
Main Level Bedrooms 3
Dining Room Open Concept
Interior
Interior Features Disappearing Attic Stairs, Double Vanity, Entrance Foyer, High Ceilings 10 ft Main, High Speed Internet, Walk-In Closet(s)
Heating Central, Forced Air
Cooling Ceiling Fan(s), Central Air
Flooring Vinyl
Fireplaces Number 1
Fireplaces Type Factory Built, Family Room
Window Features Insulated Windows
Appliance Dishwasher, Disposal, Gas Cooktop, Gas Oven, Gas Water Heater, Microwave, Self Cleaning Oven
Laundry Main Level
Exterior
Exterior Feature Private Front Entry, Private Rear Entry
Parking Features Attached, Driveway, Garage, Garage Faces Front, Kitchen Level, Level Driveway
Garage Spaces 2.0
Fence None
Pool None
Community Features Fishing, Lake, Near Shopping, Near Trails/Greenway
Utilities Available Cable Available, Electricity Available, Natural Gas Available, Phone Available, Sewer Available, Underground Utilities, Water Available
Waterfront Description None
View Other
Roof Type Composition
Street Surface Paved
Accessibility None
Handicap Access None
Porch Front Porch
Total Parking Spaces 2
Building
Lot Description Back Yard, Front Yard, Landscaped, Level
Story One
Sewer Septic Tank
Water Public
Architectural Style Traditional
Level or Stories One
Structure Type Brick Front, Vinyl Siding
New Construction No
Construction Status Resale
Schools
Elementary Schools Pickett'S Mill
Middle Schools Durham
High Schools Allatoona
Others
Senior Community no
Restrictions false
Tax ID 20007401160
Special Listing Condition None
Read Less

Bought with Maximum One Realtor Partners
Get More Information




