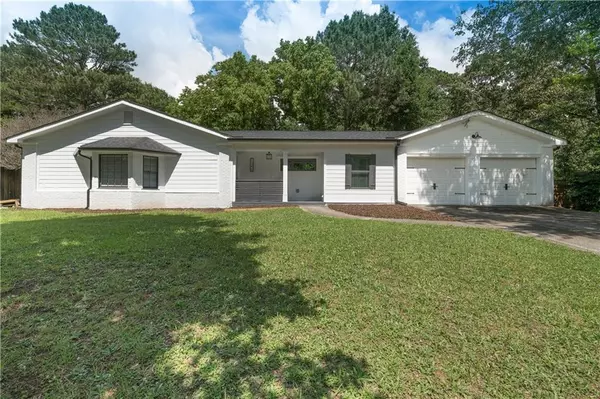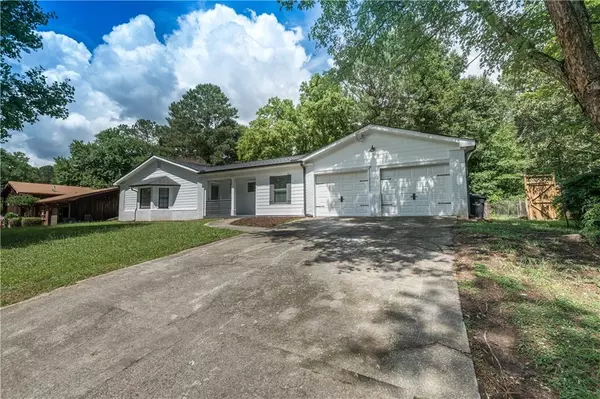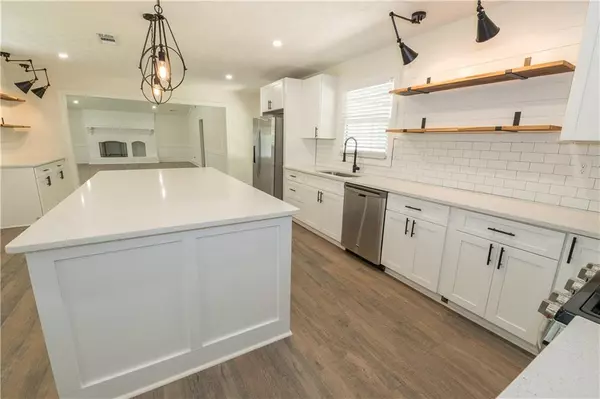For more information regarding the value of a property, please contact us for a free consultation.
1246 Raintree DR SW Snellville, GA 30078
Want to know what your home might be worth? Contact us for a FREE valuation!

Our team is ready to help you sell your home for the highest possible price ASAP
Key Details
Sold Price $335,000
Property Type Single Family Home
Sub Type Single Family Residence
Listing Status Sold
Purchase Type For Sale
Square Footage 2,058 sqft
Price per Sqft $162
Subdivision Raintree Forest
MLS Listing ID 6907343
Sold Date 08/02/21
Style Traditional
Bedrooms 3
Full Baths 2
Construction Status Updated/Remodeled
HOA Y/N No
Originating Board FMLS API
Year Built 1977
Annual Tax Amount $2,789
Tax Year 2020
Lot Size 0.480 Acres
Acres 0.48
Property Description
Are you looking for a renovated home with a fabulous location? This is the one! Right around the corner from The Shoppes at Webb Gin and only minutes from restaurants, stores, Ronald Reagan Pkwy and Hwy 78. This home features: new hardiplank siding, new interior and exterior paint, new electric water heater, new garage doors, new doors, new waterproof laminate flooring in common areas and bedrooms and new vinyl plank in wet areas, new stainless steel appliances, fridge included, quartz countertops, subway tile backsplash, 6 person island, extra large family room with bay window, new light fixtures and recessed lights with LED lamps, new plumbing fixtures, updated electrical & plumbing system, new soft closing cabinets and vanities, large laundry with barn door, fenced-in yard, new two-inch faux wood blinds, new ceiling fans throughout, new tubs, septic cleaned 2020 and many more details. You're going to love it!
Location
State GA
County Gwinnett
Area 64 - Gwinnett County
Lake Name None
Rooms
Bedroom Description Master on Main
Other Rooms Outbuilding
Basement None
Main Level Bedrooms 3
Dining Room Open Concept
Interior
Interior Features High Speed Internet, Low Flow Plumbing Fixtures, Walk-In Closet(s)
Heating Central, Natural Gas
Cooling Attic Fan, Ceiling Fan(s), Central Air
Flooring Ceramic Tile
Fireplaces Number 1
Fireplaces Type Family Room, Masonry
Window Features None
Appliance Dishwasher, Electric Water Heater, Gas Range, Microwave, Refrigerator
Laundry In Kitchen, Laundry Room, Main Level
Exterior
Exterior Feature Storage
Parking Features Garage, Garage Door Opener, Garage Faces Front, Kitchen Level
Garage Spaces 2.0
Fence Back Yard, Chain Link
Pool None
Community Features Street Lights
Utilities Available Cable Available, Electricity Available, Natural Gas Available, Water Available
View Other
Roof Type Composition
Street Surface Asphalt
Accessibility None
Handicap Access None
Porch Front Porch, Patio
Total Parking Spaces 2
Building
Lot Description Back Yard
Story One
Sewer Septic Tank
Water Public
Architectural Style Traditional
Level or Stories One
Structure Type Cement Siding
New Construction No
Construction Status Updated/Remodeled
Schools
Elementary Schools Craig
Middle Schools Crews
High Schools Brookwood
Others
Senior Community no
Restrictions false
Tax ID R5055 096
Special Listing Condition None
Read Less

Bought with Keller Williams Realty Atlanta Partners



