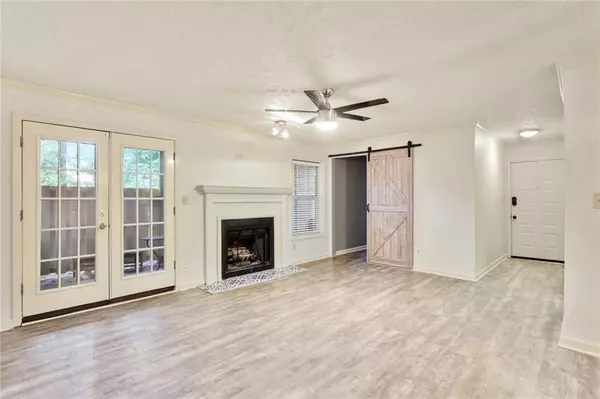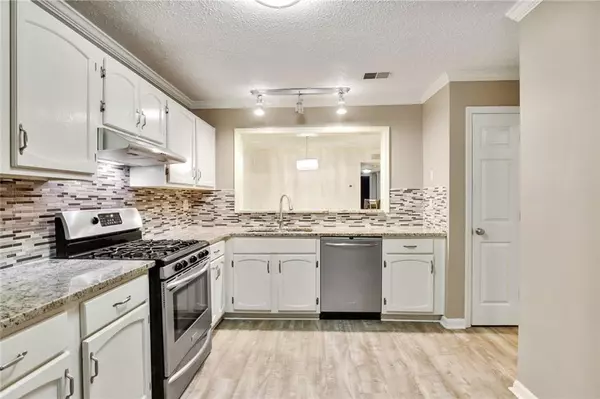For more information regarding the value of a property, please contact us for a free consultation.
1359 N Crossing DR NE Atlanta, GA 30329
Want to know what your home might be worth? Contact us for a FREE valuation!

Our team is ready to help you sell your home for the highest possible price ASAP
Key Details
Sold Price $240,000
Property Type Condo
Sub Type Condominium
Listing Status Sold
Purchase Type For Sale
Square Footage 1,300 sqft
Price per Sqft $184
Subdivision Druid Forest
MLS Listing ID 6907511
Sold Date 08/20/21
Style Other
Bedrooms 2
Full Baths 2
Construction Status Resale
HOA Fees $272
HOA Y/N Yes
Originating Board FMLS API
Year Built 1984
Annual Tax Amount $2,163
Tax Year 2020
Lot Size 418 Sqft
Acres 0.0096
Property Description
Step inside this immaculate condo is tucked away in the peaceful neighborhood of Druid Forest. This 2 bed 2 bath home features 1,300 sqft of spaciousness and it includes a gourmet kitchen that has been fully updated, granite countertops, and stainless steel appliances. The open concept design allows for a seamless transition into the living space and the office/den where you will also find newly installed flooring throughout. Other features include updated bathrooms, a ground-level unit, and a fenced-in outdoor space that includes a storage unit as well. All while being situated in a great community with a swimming pool, clubroom, and tennis court on-site, you wouldn't want to miss out on this home!
Location
State GA
County Dekalb
Area 52 - Dekalb-West
Lake Name None
Rooms
Bedroom Description Split Bedroom Plan
Other Rooms None
Basement None
Main Level Bedrooms 2
Dining Room Open Concept
Interior
Interior Features Low Flow Plumbing Fixtures, Walk-In Closet(s)
Heating Forced Air, Natural Gas
Cooling Ceiling Fan(s), Central Air
Flooring Carpet, Hardwood
Fireplaces Number 1
Fireplaces Type Factory Built, Gas Starter, Living Room
Window Features None
Appliance Dishwasher
Laundry In Kitchen
Exterior
Exterior Feature Private Front Entry
Parking Features On Street, Parking Lot, Parking Pad
Fence None
Pool None
Community Features Clubhouse, Homeowners Assoc, Near Marta, Near Shopping, Playground, Pool, Public Transportation, Restaurant, Street Lights
Utilities Available Cable Available, Electricity Available, Natural Gas Available, Phone Available, Sewer Available
View Other
Roof Type Composition
Street Surface Asphalt
Accessibility None
Handicap Access None
Porch Patio, Screened
Building
Lot Description Level
Story One
Sewer Public Sewer
Water Private
Architectural Style Other
Level or Stories One
Structure Type Other
New Construction No
Construction Status Resale
Schools
Elementary Schools Briar Vista
Middle Schools Druid Hills
High Schools Druid Hills
Others
Senior Community no
Restrictions true
Tax ID 18 152 07 068
Ownership Condominium
Financing no
Special Listing Condition None
Read Less

Bought with Keller Williams Realty Peachtree Rd.
Get More Information




