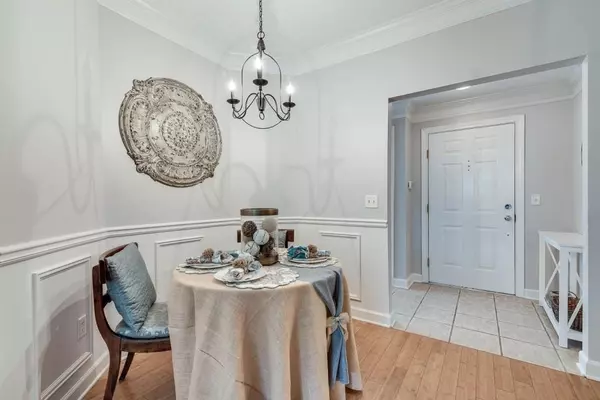For more information regarding the value of a property, please contact us for a free consultation.
321 Ashford CIR Atlanta, GA 30338
Want to know what your home might be worth? Contact us for a FREE valuation!

Our team is ready to help you sell your home for the highest possible price ASAP
Key Details
Sold Price $305,000
Property Type Condo
Sub Type Condominium
Listing Status Sold
Purchase Type For Sale
Square Footage 1,219 sqft
Price per Sqft $250
Subdivision Ashford Condominiums
MLS Listing ID 6960896
Sold Date 12/03/21
Style Mid-Rise (up to 5 stories)
Bedrooms 2
Full Baths 2
Construction Status Resale
HOA Fees $327
HOA Y/N No
Originating Board FMLS API
Year Built 2000
Annual Tax Amount $2,464
Tax Year 2021
Lot Size 479 Sqft
Acres 0.011
Property Description
Rare opportunity to own a beautiful end unit in the sought after 300 Building at Ashford Condominiums! Enjoy the turnkey lifestyle with the perks of this beautiful second floor condo conveniently located near the stairs that leads you right to your assigned covered parking space #21. Also enjoy the easily accessible coded-entry elevator. As you step into the foyer of the condo it feels like a retreat with updated color palettes, bamboo flooring and a well-designed space. The cook's kitchen overlooks the dinette featuring a beautifully updated chandelier opening the space to the adjacent living room. The living room features a gas log fireplace that ideal for enjoying fall and winter months. Access the covered balcony from the living room the perfect space for a patio sofa and bistro table to enjoy a good book or glass of wine. The kitchen boasts plenty of cabinet storage, stainless steel appliances, a breakfast bar and a walk-in pantry. The condo features a split bedroom floor plan providing the comfort of privacy from both bedroom suites. The spacious owner suite features a large walk-in closet and spa style bath with a walk-in shower, separate soaking tub, and double vanity. The guest suite features a walk-in closet, oversized en-suite bath and lots of natural light from the bonus windows you gain as an end unit! Ideal location tucked away at the meeting of Ashford Dunwoody Road, Mt. Vernon Road and Chamblee Dunwoody Rd providing easy access to 400, I-285, Dunwoody Marta Station and all the restaurants and shopping Dunwoody has to offer. The gated community amenities include a resort style pool, fitness center, coded entry elevator and lush landscaping.
Location
State GA
County Dekalb
Area 121 - Dunwoody
Lake Name None
Rooms
Bedroom Description Master on Main, Split Bedroom Plan
Other Rooms None
Basement None
Main Level Bedrooms 2
Dining Room Open Concept
Interior
Interior Features Double Vanity, Entrance Foyer, Walk-In Closet(s)
Heating Electric, Hot Water
Cooling Ceiling Fan(s)
Flooring Carpet, Ceramic Tile, Hardwood
Fireplaces Number 1
Fireplaces Type Gas Log, Glass Doors, Living Room
Window Features None
Appliance Dishwasher, Disposal, Dryer, Electric Cooktop, Electric Oven, Electric Range, Electric Water Heater, Microwave, Refrigerator, Washer
Laundry Laundry Room, Main Level
Exterior
Exterior Feature Balcony
Parking Features Assigned, Covered
Fence Privacy, Wrought Iron
Pool In Ground
Community Features Clubhouse, Fitness Center, Gated, Homeowners Assoc, Pool, Sidewalks, Street Lights
Utilities Available Cable Available, Electricity Available, Phone Available
Waterfront Description None
View Other
Roof Type Composition
Street Surface Asphalt
Accessibility Accessible Bedroom, Accessible Hallway(s)
Handicap Access Accessible Bedroom, Accessible Hallway(s)
Porch Covered
Total Parking Spaces 1
Private Pool false
Building
Lot Description Other
Story One
Sewer Public Sewer
Water Public
Architectural Style Mid-Rise (up to 5 stories)
Level or Stories One
Structure Type Other
New Construction No
Construction Status Resale
Schools
Elementary Schools Dunwoody
Middle Schools Peachtree
High Schools Dunwoody
Others
HOA Fee Include Gas, Maintenance Structure, Maintenance Grounds, Pest Control, Security, Termite, Trash
Senior Community no
Restrictions true
Tax ID 18 363 10 031
Ownership Condominium
Financing no
Special Listing Condition None
Read Less

Bought with Keller Williams Realty Chattahoochee North, LLC



