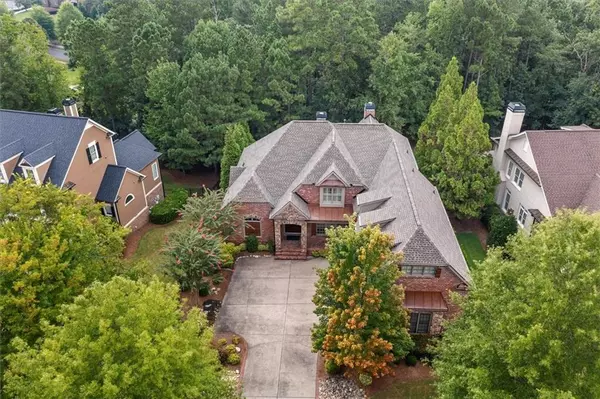For more information regarding the value of a property, please contact us for a free consultation.
6194 Talmadge RUN NW Acworth, GA 30101
Want to know what your home might be worth? Contact us for a FREE valuation!

Our team is ready to help you sell your home for the highest possible price ASAP
Key Details
Sold Price $940,000
Property Type Single Family Home
Sub Type Single Family Residence
Listing Status Sold
Purchase Type For Sale
Square Footage 6,368 sqft
Price per Sqft $147
Subdivision Governors Towne Club
MLS Listing ID 6937038
Sold Date 12/02/21
Style European, Traditional
Bedrooms 5
Full Baths 6
Half Baths 1
Construction Status Resale
HOA Fees $2,840
HOA Y/N Yes
Originating Board FMLS API
Year Built 2004
Annual Tax Amount $7,991
Tax Year 2020
Lot Size 0.289 Acres
Acres 0.289
Property Description
Located in Cobb County's only gated, golf community. timeless architectural styling of this home invites you inside welcomed by way of the impressive double front doors. Inside many outstanding features are awaiting your enjoyment. The gourmet kitchen offers the family chef a perfect place to display his expertise for family and friends as they gather to enjoy good food and camaraderie while the fireside keeping room provides space to mingle. Other features include a separate dining room and adjoining butler's pantry complete with wet bar. The owners suite is on the main level offering a retreat to relax in style. The upper level accommodates the family the 3 bedrooms with ensuite baths.The fun begins in the terrace level where drinks are on the house at the custom bar, enjoy a movie or sports event in the Home Theater, maybe enjoying a game of pool or cards are your choice in recreation area. There is also space to relax and kick back. Works outs are available in the gym or perhaps you rather swim a few laps in the pool, weather permitting. Not in the mood to swim laps, just relax on the covered porch and enjoy the ambiance of the pool. Overnight guest are delighted with the privacy of the terrace level ensuite. Don't miss this house - make an appointment today!!!
Location
State GA
County Cobb
Area 74 - Cobb-West
Lake Name None
Rooms
Bedroom Description Master on Main
Other Rooms None
Basement Daylight, Exterior Entry, Finished, Finished Bath, Full, Interior Entry
Main Level Bedrooms 1
Dining Room Butlers Pantry, Separate Dining Room
Interior
Interior Features Beamed Ceilings, Bookcases, Cathedral Ceiling(s), Central Vacuum, Coffered Ceiling(s), Double Vanity, Entrance Foyer, High Ceilings 9 ft Upper, High Ceilings 10 ft Main, Tray Ceiling(s), Walk-In Closet(s), Wet Bar
Heating Forced Air, Natural Gas, Zoned
Cooling Ceiling Fan(s), Central Air, Zoned
Flooring Ceramic Tile, Hardwood
Fireplaces Number 2
Fireplaces Type Factory Built, Gas Log, Gas Starter, Glass Doors, Great Room, Keeping Room
Window Features Insulated Windows, Shutters
Appliance Dishwasher, Disposal, Double Oven, Gas Cooktop, Gas Water Heater, Microwave, Range Hood, Refrigerator, Self Cleaning Oven
Laundry Laundry Room, Main Level, Upper Level
Exterior
Exterior Feature Courtyard, Private Yard
Parking Features Attached, Garage, Garage Door Opener, Kitchen Level, Level Driveway
Garage Spaces 3.0
Fence Back Yard, Fenced, Wrought Iron
Pool In Ground
Community Features Concierge, Country Club, Fitness Center, Gated, Golf, Homeowners Assoc, Pickleball, Playground, Pool, Restaurant, Swim Team, Tennis Court(s)
Utilities Available Cable Available, Electricity Available, Natural Gas Available, Phone Available, Sewer Available, Underground Utilities, Water Available
Waterfront Description None
View Other
Roof Type Composition, Shingle
Street Surface Asphalt, Paved
Accessibility None
Handicap Access None
Porch Covered, Deck, Front Porch
Total Parking Spaces 3
Private Pool true
Building
Lot Description Back Yard, Front Yard, Landscaped, Level, Wooded
Story Two
Sewer Public Sewer
Water Public
Architectural Style European, Traditional
Level or Stories Two
Structure Type Brick 4 Sides, Stone
New Construction No
Construction Status Resale
Schools
Elementary Schools Pickett'S Mill
Middle Schools Durham
High Schools Allatoona
Others
HOA Fee Include Reserve Fund, Security, Trash
Senior Community no
Restrictions false
Tax ID 20003900410
Special Listing Condition None
Read Less

Bought with Kenneth G. Horton Realty, Inc.



