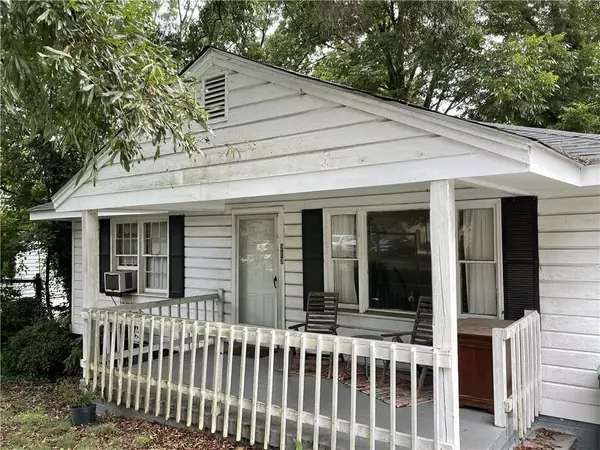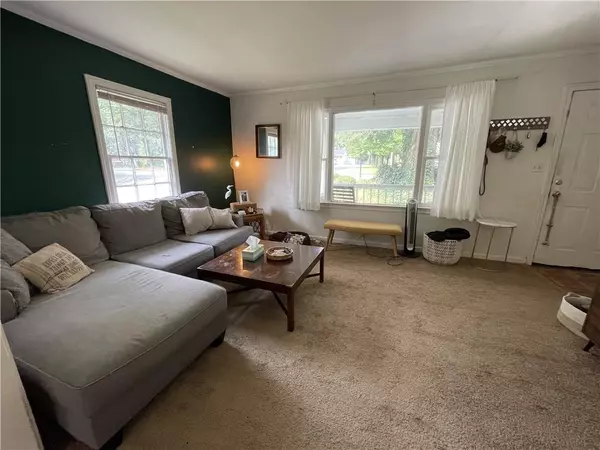For more information regarding the value of a property, please contact us for a free consultation.
293 N Clarendon DR Scottdale, GA 30079
Want to know what your home might be worth? Contact us for a FREE valuation!

Our team is ready to help you sell your home for the highest possible price ASAP
Key Details
Sold Price $176,650
Property Type Single Family Home
Sub Type Single Family Residence
Listing Status Sold
Purchase Type For Sale
Square Footage 1,632 sqft
Price per Sqft $108
Subdivision Ingleside
MLS Listing ID 6970597
Sold Date 12/06/21
Style Ranch, Traditional
Bedrooms 2
Full Baths 1
Construction Status Fixer
HOA Y/N No
Originating Board FMLS API
Year Built 1952
Annual Tax Amount $2,340
Tax Year 2020
Lot Size 4,356 Sqft
Acres 0.1
Property Description
This adorable ranch home built in the 50's is an investor's dream- perfect lot to built on! Homes from $600k-$700k next door! Charming rocking chair front porch is a lovely place to start your day with a warm cup of coffee. Open concept kitchen features ample cabinet space and beautiful wood flooring in the kitchen! Cozy family room has great natural light and is the perfect space to entertain guests. Comfortable bedrooms with lots of natural light pouring in is the perfect place to unwind. Spend time relaxing on the back deck after a long day. Customizable basement is ready to be personalized into your own workshop, storage space, the opportunities are endless! This home has lots of potential and in a great location walking path right around the corner, close to restaurants, farmer's market, parks and only 20 minutes from Ponce City Market!
Location
State GA
County Dekalb
Area 52 - Dekalb-West
Lake Name None
Rooms
Bedroom Description Master on Main
Other Rooms None
Basement Daylight, Unfinished
Main Level Bedrooms 2
Dining Room None
Interior
Interior Features Entrance Foyer, High Speed Internet
Heating Central, Forced Air, Natural Gas, Zoned
Cooling Ceiling Fan(s), Central Air, Zoned
Flooring Carpet, Ceramic Tile, Hardwood
Fireplaces Type None
Window Features None
Appliance Dryer, Gas Oven, Gas Range, Refrigerator, Washer
Laundry In Hall, Main Level
Exterior
Exterior Feature Private Front Entry, Private Rear Entry
Parking Features Driveway, Level Driveway
Fence Back Yard, Chain Link, Fenced
Pool None
Community Features None
Utilities Available Cable Available, Electricity Available, Natural Gas Available, Phone Available, Sewer Available, Underground Utilities, Water Available
View Other
Roof Type Composition
Street Surface Paved
Accessibility None
Handicap Access None
Porch Covered, Deck, Front Porch
Building
Lot Description Back Yard, Corner Lot, Front Yard
Story One
Sewer Septic Tank
Water Public
Architectural Style Ranch, Traditional
Level or Stories One
Structure Type Frame
New Construction No
Construction Status Fixer
Schools
Elementary Schools Avondale
Middle Schools Druid Hills
High Schools Druid Hills
Others
Senior Community no
Restrictions false
Tax ID 18 009 17 006
Special Listing Condition None
Read Less

Bought with Homestead Realtors, LLC.



