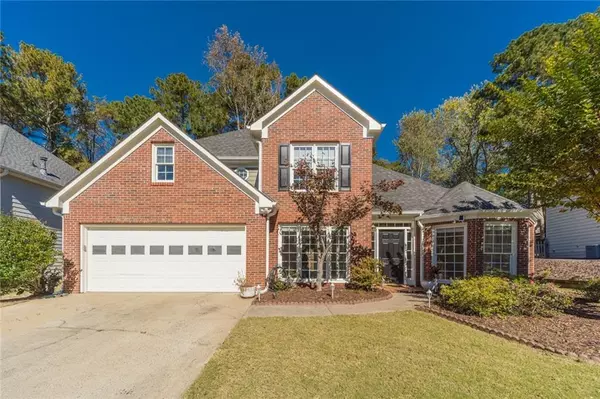For more information regarding the value of a property, please contact us for a free consultation.
3993 Dream Catcher DR Woodstock, GA 30189
Want to know what your home might be worth? Contact us for a FREE valuation!

Our team is ready to help you sell your home for the highest possible price ASAP
Key Details
Sold Price $396,000
Property Type Single Family Home
Sub Type Single Family Residence
Listing Status Sold
Purchase Type For Sale
Square Footage 1,971 sqft
Price per Sqft $200
Subdivision Deer Run
MLS Listing ID 6968318
Sold Date 12/10/21
Style Traditional
Bedrooms 3
Full Baths 2
Half Baths 1
Construction Status Resale
HOA Y/N Yes
Year Built 1996
Annual Tax Amount $2,864
Tax Year 2020
Lot Size 0.270 Acres
Acres 0.27
Property Description
This is the one you have been waiting for! Beautiful brick front TURNKEY traditional in one of Woodstock's most sought after communities, Deer Run. Ideally located, Deer Run offers a host of rich amenities, great schools, and is so convenient to I-575 and BOOMING DT Woodstock! Freshly painted on the exterior & interior, this home offers 3 BRs upstairs w/ a BONUS room off one of the BRs. The bonus room could be an additional sleeping area, office, media room, dressing area, or etc. The main level has soaring vaulted ceilings & tons of natural light. The open, yet, designated floor plan boast lovely hardwood & tile flooring and a beautiful staircase with iron balusters. The white eat-in kitchen is light & bright w/ granite counter-tops, s.s. appliances & breakfast bar. The laundry rm is off the kit. w/ a stacked washer & dryer plus a custom built table for folding. New plush carpet runs throughout the upstairs' hall & BRs. Primary BR has cathedral ceilings, multiple windows & a spacious tile BA with a soaking tub, sep. shower, double vanities & a generous walk-in closet. Two ample sized secondary BRs (1 of the BRs offer the bonus room).The back deck has all new wood and is PERFECT for entertaining or just relaxing while enjoying this gorgeous fall weather! The LARGE fenced backyard has endless possibilities - plenty of room for a private pool and several outdoor living areas. Deer Run offers a clubhouse, cabana, 2 pools (one with a splash pad!), 7 tennis courts, 2 basketball courts, 2 playgrounds & a recreational field. ALSO, within walking distance to dining and shopping (Sprouts, Tuesday Mornings, La Parrilla, Zoe's Kitchen, Chili's, Longhorn & more!).
Location
State GA
County Cherokee
Area 112 - Cherokee County
Lake Name None
Rooms
Bedroom Description Sitting Room
Other Rooms None
Basement None
Dining Room Separate Dining Room
Interior
Interior Features Cathedral Ceiling(s), Double Vanity, Entrance Foyer 2 Story, High Ceilings 10 ft Main, High Speed Internet, Walk-In Closet(s)
Heating Central, Natural Gas
Cooling Ceiling Fan(s), Central Air
Flooring Carpet, Ceramic Tile, Hardwood
Fireplaces Number 1
Fireplaces Type Family Room, Gas Log, Gas Starter
Window Features Insulated Windows
Appliance Dishwasher, Disposal, Dryer, Gas Range, Microwave, Refrigerator, Self Cleaning Oven, Washer
Laundry Main Level
Exterior
Exterior Feature Private Rear Entry
Parking Features Attached, Driveway, Garage, Garage Door Opener, Garage Faces Front, Kitchen Level
Garage Spaces 2.0
Fence Back Yard, Fenced
Pool None
Community Features Clubhouse, Homeowners Assoc, Near Schools, Near Shopping, Near Trails/Greenway, Park, Playground, Pool, Sidewalks, Street Lights, Tennis Court(s)
Utilities Available Cable Available, Electricity Available, Natural Gas Available, Phone Available, Sewer Available, Water Available
Waterfront Description None
View Other
Roof Type Composition
Street Surface Asphalt, Paved
Accessibility Accessible Entrance
Handicap Access Accessible Entrance
Porch Deck, Rear Porch
Total Parking Spaces 2
Building
Lot Description Back Yard, Front Yard, Level
Story Two
Foundation Concrete Perimeter
Sewer Public Sewer
Water Public
Architectural Style Traditional
Level or Stories Two
Structure Type Brick Front
New Construction No
Construction Status Resale
Schools
Elementary Schools Carmel
Middle Schools Woodstock
High Schools Woodstock
Others
Senior Community no
Restrictions true
Tax ID 15N11B 315
Special Listing Condition None
Read Less

Bought with Keller Williams Realty Peachtree Rd.



