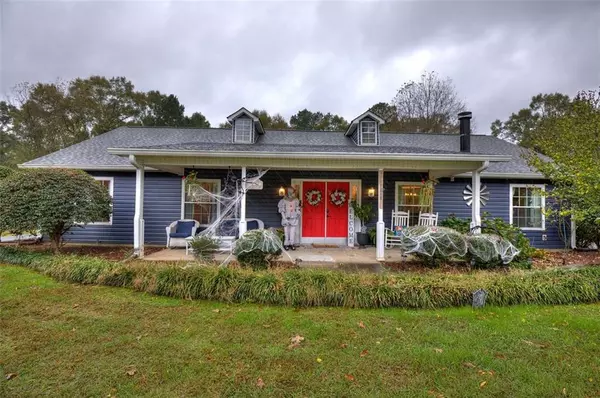For more information regarding the value of a property, please contact us for a free consultation.
3024 MILLER FERRY RD SW Calhoun, GA 30701
Want to know what your home might be worth? Contact us for a FREE valuation!

Our team is ready to help you sell your home for the highest possible price ASAP
Key Details
Sold Price $350,000
Property Type Single Family Home
Sub Type Single Family Residence
Listing Status Sold
Purchase Type For Sale
Square Footage 2,316 sqft
Price per Sqft $151
MLS Listing ID 6964110
Sold Date 11/30/21
Style Traditional, Ranch
Bedrooms 4
Full Baths 3
Construction Status Resale
HOA Y/N No
Year Built 1998
Annual Tax Amount $2,130
Tax Year 2020
Lot Size 1.340 Acres
Acres 1.34
Property Description
This is a must see! Get ready to move into this spacious 4 bed, 3 bath ranch home on 1.34 acres. 2 master suites, large updated kitchen w/Stainless Steel Appliances, Hand Scraped Wood Floors & Travertine Tile, Beautiful Stacked Rock Fireplace, Newer Carpet, New Lighting, recently Painted, open concept living and dining room. Welcoming front porch and entry. Large bedrooms with walk in closets. Large mud room W/ entry from the screened in back porch .Perfect for entertaining and relaxing. 2 car garage with extra storage space. Second driveway to 12 foot tall, 35 foot deep boat and RV storage.Newer roof, siding, gutters, HVAC system and windows. Swimming pool and deck and a Tree house in the back. Close to I-75, Outlet mall, shopping/dining and Barnsley Gardens. Don't wait, this won't last long.
Location
State GA
County Gordon
Area 342 - Gordon County
Lake Name None
Rooms
Bedroom Description Master on Main, Oversized Master, Split Bedroom Plan
Other Rooms Garage(s), RV/Boat Storage
Basement None
Main Level Bedrooms 4
Dining Room Seats 12+, Open Concept
Interior
Interior Features Entrance Foyer, Walk-In Closet(s)
Heating Central, Electric
Cooling Ceiling Fan(s), Central Air
Flooring Ceramic Tile, Hardwood
Fireplaces Number 1
Fireplaces Type Gas Starter, Living Room
Window Features None
Appliance Dishwasher, Electric Range, Electric Water Heater, Electric Oven, Refrigerator
Laundry Laundry Room, Main Level
Exterior
Exterior Feature Storage
Parking Features Garage, RV Access/Parking
Garage Spaces 2.0
Fence Back Yard, Chain Link, Fenced
Pool Above Ground
Community Features None
Utilities Available Electricity Available, Water Available
View Other
Roof Type Composition
Street Surface Other
Accessibility None
Handicap Access None
Porch Covered, Deck, Enclosed, Front Porch, Patio, Rear Porch, Screened
Total Parking Spaces 2
Private Pool true
Building
Lot Description Back Yard, Level, Private, Wooded, Front Yard
Story One
Foundation None
Sewer Septic Tank
Water Public
Architectural Style Traditional, Ranch
Level or Stories One
Structure Type Other
New Construction No
Construction Status Resale
Schools
Elementary Schools Swain
Middle Schools Calhoun
High Schools Calhoun
Others
Senior Community no
Restrictions false
Tax ID 026 008
Ownership Fee Simple
Special Listing Condition None
Read Less

Bought with Call It Closed International Realty
Get More Information




