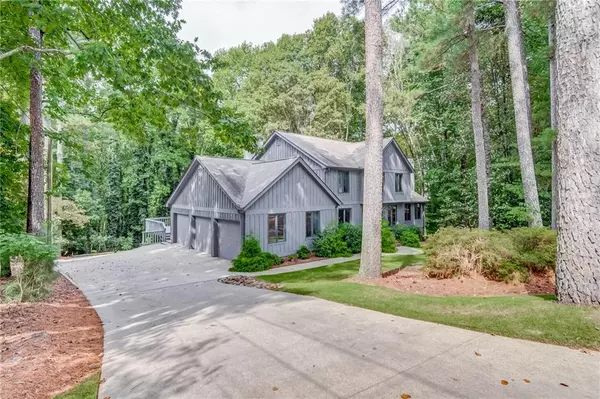For more information regarding the value of a property, please contact us for a free consultation.
5649 High Harbor CT Gainesville, GA 30504
Want to know what your home might be worth? Contact us for a FREE valuation!

Our team is ready to help you sell your home for the highest possible price ASAP
Key Details
Sold Price $460,000
Property Type Single Family Home
Sub Type Single Family Residence
Listing Status Sold
Purchase Type For Sale
Square Footage 4,557 sqft
Price per Sqft $100
Subdivision Hidden Harbor
MLS Listing ID 6952083
Sold Date 12/28/21
Style Craftsman
Bedrooms 4
Full Baths 4
Construction Status Resale
HOA Fees $400
HOA Y/N Yes
Year Built 1986
Annual Tax Amount $3,713
Tax Year 2020
Lot Size 0.548 Acres
Acres 0.5481
Property Description
We have the perfect craftsman style home for you! This 4 bedroom/ 4 bathroom house is nestled on .54 acres of land in the Hidden Harbor neighborhood. The bright red front door invites you into the welcoming foyer with gleaming hardwood floors. A country kitchen with beautiful wood cabinetry, granite countertops, stainless steel appliances, and eat-in breakfast area. The spacious living room provides the perfect space to gather with family and friends in front of the cozy stone fireplace. Oversized master bedroom with vaulted ceilings and the perfect amount of natural light. Relax after a long work day on the peaceful back porch. A short walk to Lake Lanier. What are you waiting for? Come see what all this home has to offer!
Location
State GA
County Hall
Area 265 - Hall County
Lake Name None
Rooms
Bedroom Description Oversized Master
Other Rooms None
Basement Finished, Full
Dining Room Open Concept, Seats 12+
Interior
Interior Features High Ceilings 10 ft Main, High Speed Internet
Heating Natural Gas
Cooling Central Air
Flooring Carpet, Ceramic Tile, Hardwood
Fireplaces Number 1
Fireplaces Type Living Room
Window Features Insulated Windows
Appliance Dishwasher, Disposal, Electric Range, ENERGY STAR Qualified Appliances, Gas Water Heater, Trash Compactor
Laundry In Kitchen
Exterior
Exterior Feature Private Front Entry, Private Rear Entry, Rear Stairs
Parking Features Attached, Driveway, Garage, Garage Faces Side
Garage Spaces 3.0
Fence None
Pool None
Community Features Clubhouse, Pool, Tennis Court(s)
Utilities Available Cable Available, Electricity Available, Natural Gas Available, Phone Available, Water Available
Waterfront Description None
Roof Type Shingle
Street Surface Paved
Accessibility None
Handicap Access None
Porch Rear Porch
Total Parking Spaces 3
Building
Lot Description Borders US/State Park
Story Two
Foundation None
Sewer Septic Tank
Water Public
Architectural Style Craftsman
Level or Stories Two
Structure Type Cedar
New Construction No
Construction Status Resale
Schools
Elementary Schools Oakwood
Middle Schools West Hall
High Schools West Hall
Others
HOA Fee Include Electricity, Gas, Swim/Tennis, Water
Senior Community no
Restrictions false
Tax ID 08064 000050
Special Listing Condition None
Read Less

Bought with Keller Williams Lanier Partners
Get More Information




