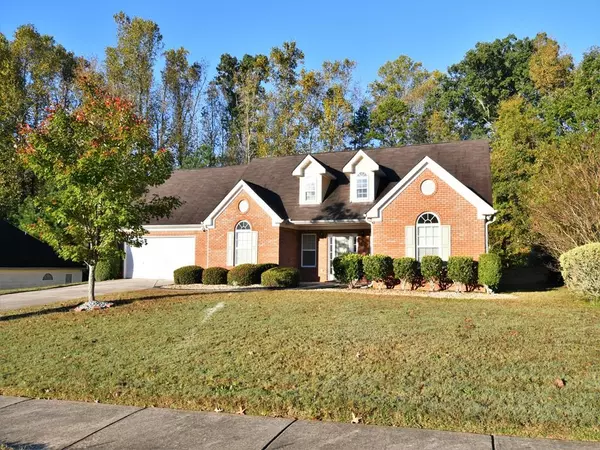For more information regarding the value of a property, please contact us for a free consultation.
5393 S Crest Ridge DR Ellenwood, GA 30294
Want to know what your home might be worth? Contact us for a FREE valuation!

Our team is ready to help you sell your home for the highest possible price ASAP
Key Details
Sold Price $279,000
Property Type Single Family Home
Sub Type Single Family Residence
Listing Status Sold
Purchase Type For Sale
Square Footage 2,110 sqft
Price per Sqft $132
Subdivision Peachtree Glen
MLS Listing ID 6966366
Sold Date 01/05/22
Style Traditional
Bedrooms 3
Full Baths 2
Construction Status Resale
HOA Fees $110
HOA Y/N No
Year Built 2006
Annual Tax Amount $2,996
Tax Year 2021
Lot Size 1,785 Sqft
Acres 0.041
Property Description
You will love coming home! This residence is in great condition and ready for you to move right in... vaulted ceilings, open concept, and so much extra space for everything and everyone in your life. Oversized bedrooms and baths provide for a quiet retreat and options. Need a home office or classroom? You'll find it in this home. No matter where you are in the home ownership cycle - whether a first timer or someone who just wants to relocate, this property is sure to please. Located in a friendly and quiet neighborhood, you're still just minutes to shopping,
Location
State GA
County Clayton
Area 161 - Clayton County
Lake Name None
Rooms
Bedroom Description Master on Main, Oversized Master, Split Bedroom Plan
Other Rooms None
Basement None
Main Level Bedrooms 3
Dining Room Separate Dining Room
Interior
Interior Features Cathedral Ceiling(s), Entrance Foyer, Entrance Foyer 2 Story, High Ceilings 9 ft Main, High Speed Internet, Low Flow Plumbing Fixtures, Walk-In Closet(s)
Heating Electric, Forced Air, Heat Pump
Cooling Ceiling Fan(s), Central Air, Heat Pump
Flooring Carpet, Sustainable, Vinyl
Fireplaces Number 1
Fireplaces Type Factory Built, Gas Starter, Living Room
Window Features Insulated Windows, Shutters
Appliance Dishwasher, Disposal, Electric Range, Electric Water Heater, Microwave, Self Cleaning Oven
Laundry Laundry Room, Main Level
Exterior
Exterior Feature Private Front Entry, Private Rear Entry
Parking Features Driveway, Garage, Garage Faces Front, Kitchen Level
Garage Spaces 2.0
Fence None
Pool None
Community Features Homeowners Assoc, Other
Utilities Available Cable Available, Electricity Available, Natural Gas Available, Phone Available, Sewer Available, Underground Utilities, Water Available
Waterfront Description None
View Other
Roof Type Composition
Street Surface Asphalt
Accessibility None
Handicap Access None
Porch Front Porch, Patio
Total Parking Spaces 4
Building
Lot Description Back Yard, Sloped
Story One and One Half
Foundation Slab
Sewer Public Sewer
Water Public
Architectural Style Traditional
Level or Stories One and One Half
Structure Type Brick Front, Other
New Construction No
Construction Status Resale
Schools
Elementary Schools East Clayton
Middle Schools Adamson
High Schools Morrow
Others
HOA Fee Include Reserve Fund
Senior Community no
Restrictions false
Tax ID 12168B A018
Ownership Fee Simple
Financing no
Special Listing Condition None
Read Less

Bought with Keller WIlliams Atlanta Classic



