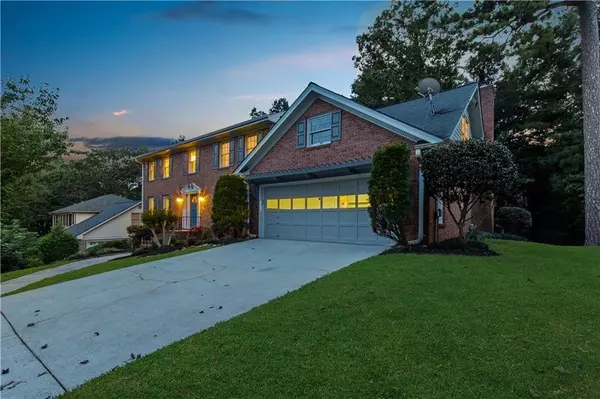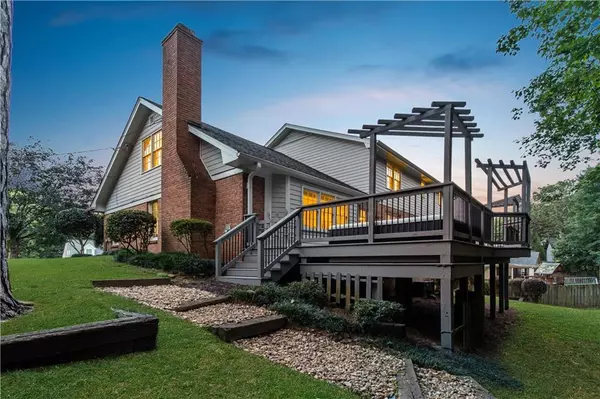For more information regarding the value of a property, please contact us for a free consultation.
5170 Corners DR Dunwoody, GA 30338
Want to know what your home might be worth? Contact us for a FREE valuation!

Our team is ready to help you sell your home for the highest possible price ASAP
Key Details
Sold Price $691,000
Property Type Single Family Home
Sub Type Single Family Residence
Listing Status Sold
Purchase Type For Sale
Square Footage 4,391 sqft
Price per Sqft $157
Subdivision Dunwoody Corners
MLS Listing ID 6937435
Sold Date 11/09/21
Style Traditional
Bedrooms 4
Full Baths 3
Construction Status Resale
HOA Y/N No
Year Built 1977
Annual Tax Amount $4,581
Tax Year 2020
Lot Size 0.300 Acres
Acres 0.3
Property Description
Gorgeous traditional Georgian home located in the heart of Dunwoody in top-rated school districts! Owner has made several recent updates including brand new lighting and fans throughout the entire home, fresh interior and exterior paint and new upgraded shutters. Entertain your guests off the large deck overlooking a private backyard w/ pergolas or relax in the recently serviced hot tub. Plenty of work-from-home space in the bedroom/office on main floor or the loft area upstairs. Loft space overlooks the large open family room w/ vaulted ceilings and marble gas fireplace. Home sits on a 1500 sqft+ partially-finished basement w/ private exterior access. Basement has shelving for extra storage or workshop space. Oak hardwood floors and chair rail molding. Large owner's suite upstairs features huge walk in closet w/ custom wood shelving. Owner's suite bathroom includes marble countertops, custom decorative picture-frame inlay hardwoods stand up shower and separate large Jacuzzi tub, water closet w/ bidet. Granite countertops in spacious kitchen features granite countertops w/ island and wood cabinets. Formal living and dining room. 2 car garage.
Location
State GA
County Dekalb
Area 121 - Dunwoody
Lake Name None
Rooms
Bedroom Description Oversized Master
Other Rooms None
Basement Exterior Entry, Full, Interior Entry
Main Level Bedrooms 1
Dining Room Separate Dining Room
Interior
Interior Features Double Vanity, Entrance Foyer, High Ceilings 9 ft Main, High Ceilings 9 ft Upper, High Speed Internet, Walk-In Closet(s)
Heating Central, Natural Gas
Cooling Central Air
Flooring Ceramic Tile, Hardwood
Fireplaces Number 1
Fireplaces Type Family Room, Gas Starter
Window Features None
Appliance Dishwasher, Disposal, Gas Oven, Gas Range, Gas Water Heater, Microwave, Refrigerator
Laundry Laundry Room
Exterior
Exterior Feature Private Rear Entry, Private Yard
Parking Features Driveway, Garage, Garage Door Opener, Garage Faces Front
Garage Spaces 2.0
Fence Fenced
Pool None
Community Features None
Utilities Available Cable Available, Electricity Available, Phone Available, Sewer Available
View Rural, Other
Roof Type Shingle
Street Surface Asphalt
Accessibility None
Handicap Access None
Porch None
Total Parking Spaces 2
Building
Lot Description Back Yard, Front Yard, Landscaped, Wooded
Story Two
Foundation See Remarks
Sewer Public Sewer
Water Public
Architectural Style Traditional
Level or Stories Two
Structure Type Brick 4 Sides, Cement Siding
New Construction No
Construction Status Resale
Schools
Elementary Schools Vanderlyn
Middle Schools Peachtree
High Schools Dunwoody
Others
Senior Community no
Restrictions false
Tax ID 18 368 10 034
Ownership Fee Simple
Special Listing Condition None
Read Less

Bought with Keller Williams Realty Atl Perimeter



