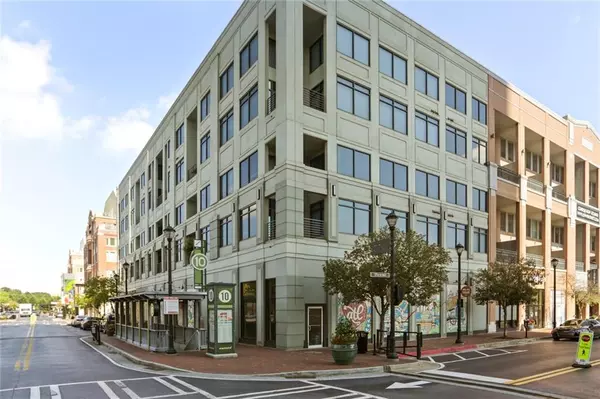For more information regarding the value of a property, please contact us for a free consultation.
260 18th Street NW #10210 Atlanta, GA 30363
Want to know what your home might be worth? Contact us for a FREE valuation!

Our team is ready to help you sell your home for the highest possible price ASAP
Key Details
Sold Price $450,000
Property Type Condo
Sub Type Condominium
Listing Status Sold
Purchase Type For Sale
Square Footage 1,608 sqft
Price per Sqft $279
Subdivision District Lofts
MLS Listing ID 6959540
Sold Date 01/10/22
Style Loft
Bedrooms 2
Full Baths 1
Half Baths 1
Construction Status Resale
HOA Fees $517
HOA Y/N No
Year Built 2005
Annual Tax Amount $5,290
Tax Year 2020
Property Description
LOOK NO MORE!! This exceptionally designed 2-Story loft is city living at its finest. Enter on the main level into this open concept space where natural light emanates from the second-floor ceiling high windows. The first floor also offers a generous open family room with dining area, hardwoods throughout, 22 feet of soaring ceilings, powder room, bedroom, and extremely large walk-in closet that could double as a home office. The second floor offers hardwood floors, and a generous open loft, which can serve a multitude of different uses. The oversized owner's suite features a large walk-in closet, spa-inspired ensuite bath, separate vanities, walk-in shower, stand-alone soaking tub, and a separate water closet. The home also includes 2 parking spaces and 3 large storage units which are no longer available in the building - all contribute to the tremendous value of this unit. The seller is also willing to include some furnishings with the right offer. All of this is nestled in the middle of one of Atlanta's premier mixed-use complexes composed of shopping, restaurants, a theater, and multiple corporate offices - Microsoft to name just one. You will not be disappointed!!
Location
State GA
County Fulton
Area 22 - Atlanta North
Lake Name None
Rooms
Bedroom Description Oversized Master, Other
Other Rooms None
Basement None
Main Level Bedrooms 1
Dining Room Open Concept
Interior
Interior Features Entrance Foyer, High Ceilings 10 ft Lower, Walk-In Closet(s)
Heating Central, Electric, Other
Cooling Ceiling Fan(s), Central Air
Flooring Hardwood
Fireplaces Type None
Window Features None
Appliance Dishwasher, Disposal, Electric Cooktop, Electric Oven, Microwave, Refrigerator
Laundry Laundry Room
Exterior
Exterior Feature Balcony
Parking Features Assigned, Deeded, Underground
Fence None
Pool None
Community Features Homeowners Assoc, Near Schools, Near Shopping, Public Transportation, Restaurant, Sidewalks, Street Lights
Utilities Available Cable Available, Electricity Available, Sewer Available, Underground Utilities
Waterfront Description None
View City
Roof Type Concrete, Other
Street Surface Paved
Accessibility None
Handicap Access None
Porch None
Building
Lot Description Level
Story Two
Foundation Concrete Perimeter
Sewer Public Sewer
Water Public
Architectural Style Loft
Level or Stories Two
Structure Type Brick 4 Sides, Cement Siding
New Construction No
Construction Status Resale
Schools
Elementary Schools Centennial Place
Middle Schools David T Howard
High Schools Midtown
Others
HOA Fee Include Insurance, Maintenance Structure, Pest Control, Reserve Fund, Termite, Trash
Senior Community no
Restrictions true
Tax ID 17 0108 LL0584
Ownership Condominium
Financing no
Special Listing Condition None
Read Less

Bought with Keller Williams Realty Atl Perimeter



