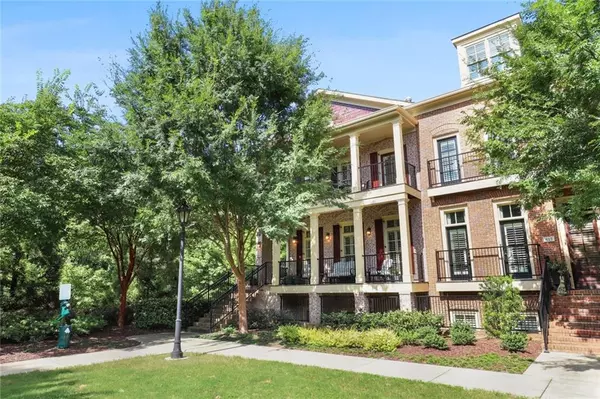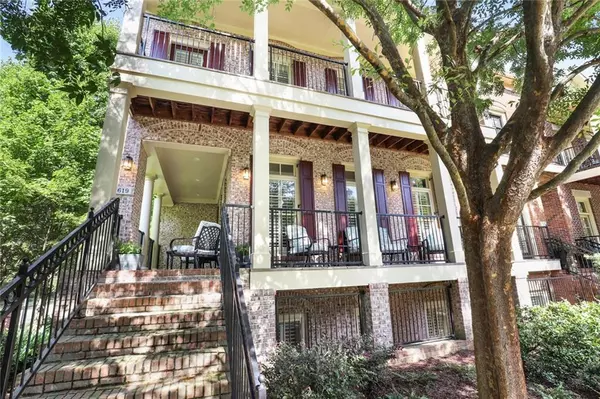For more information regarding the value of a property, please contact us for a free consultation.
619 Riverlawn CT Atlanta, GA 30339
Want to know what your home might be worth? Contact us for a FREE valuation!

Our team is ready to help you sell your home for the highest possible price ASAP
Key Details
Sold Price $835,000
Property Type Townhouse
Sub Type Townhouse
Listing Status Sold
Purchase Type For Sale
Square Footage 3,216 sqft
Price per Sqft $259
Subdivision One River Place
MLS Listing ID 6936971
Sold Date 01/19/22
Style Townhouse, Traditional
Bedrooms 4
Full Baths 4
Half Baths 1
Construction Status Resale
HOA Fees $6,948
HOA Y/N No
Year Built 2008
Annual Tax Amount $7,912
Tax Year 2020
Lot Size 1,873 Sqft
Acres 0.043
Property Description
Enjoy all nature has to offer year-round in this wonderfully gated world class community! 33 acres offering walking trails to Chattahoochee River and excellent amenities- including swimming, meeting room, fitness center, catering kitchen and dog park. Prime location convenient to shopping, dining, parks, Truist Park. Fantastic end unit townhome with elevator shaft and wiring already in place and ready to install! and family to make wonderful memories. The gourmet island kitchen will inspire your inner chef- complete with Viking SS appliances, breakfast bar, granite Plenty of natural light throughout the home's airy layout ideal for entertaining. The formal living/dining room will be the place you will gather with friends counters and the deck off kitchen for outdoor dining. Inviting fireside family room with beautiful built-ins and a wet bar. You'll love the elegant hardwood floors, plantation shutters throughout and multiple outdoor spaces that overlook a beautifully landscaped courtyard. Escape to an oversized master retreat to envy with large walk-in closet and tray ceilings. Three ample sized secondary bedrooms each with their own ensuite baths. Three car garage. Terrace level den ideal for home office. This house screams 'designer' and will reflect the personality and taste of those accustomed to the best in quality design, finishes and lifestyle. Welcome Home!
Location
State GA
County Fulton
Area 132 - Sandy Springs
Lake Name None
Rooms
Bedroom Description In-Law Floorplan
Other Rooms None
Basement None
Dining Room Butlers Pantry, Separate Dining Room
Interior
Interior Features Bookcases, Coffered Ceiling(s), Disappearing Attic Stairs, High Ceilings 10 ft Main, High Speed Internet, Tray Ceiling(s), Walk-In Closet(s)
Heating Electric, Forced Air, Hot Water
Cooling Central Air, Zoned
Flooring Carpet, Ceramic Tile, Hardwood
Fireplaces Number 2
Fireplaces Type Family Room, Living Room
Window Features Insulated Windows, Plantation Shutters
Appliance Dishwasher, Disposal, Electric Water Heater, Gas Range, Microwave, Refrigerator, Self Cleaning Oven
Laundry Laundry Room, Upper Level
Exterior
Exterior Feature Balcony, Private Front Entry, Private Rear Entry
Parking Features Attached, Garage, Garage Door Opener
Garage Spaces 3.0
Fence None
Pool None
Community Features Catering Kitchen, Clubhouse, Dog Park, Gated, Homeowners Assoc, Lake, Meeting Room, Near Schools, Near Shopping, Near Trails/Greenway, Pool, Sidewalks
Utilities Available Cable Available, Electricity Available, Natural Gas Available, Phone Available, Sewer Available, Underground Utilities, Water Available
Waterfront Description None
View Other
Roof Type Composition, Shingle
Street Surface Paved
Accessibility Accessible Hallway(s)
Handicap Access Accessible Hallway(s)
Porch Deck, Front Porch, Rear Porch, Side Porch
Total Parking Spaces 3
Building
Lot Description Landscaped, Level
Story Three Or More
Foundation Concrete Perimeter
Sewer Public Sewer
Water Public
Architectural Style Townhouse, Traditional
Level or Stories Three Or More
Structure Type Brick 4 Sides
New Construction No
Construction Status Resale
Schools
Elementary Schools Heards Ferry
Middle Schools Ridgeview Charter
High Schools Riverwood International Charter
Others
HOA Fee Include Insurance, Maintenance Structure, Maintenance Grounds, Pest Control, Reserve Fund
Senior Community no
Restrictions true
Tax ID 17 0211 LL1263
Ownership Fee Simple
Financing no
Special Listing Condition None
Read Less

Bought with Compass



