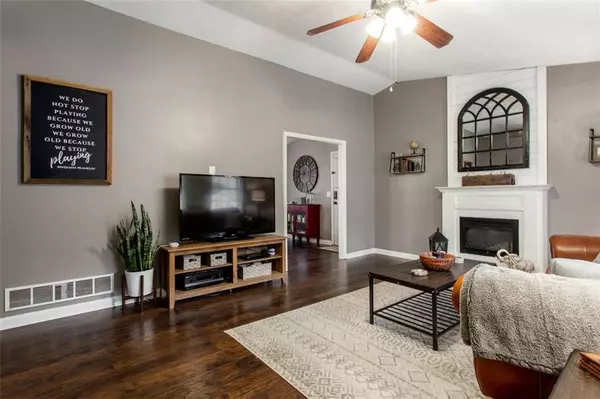For more information regarding the value of a property, please contact us for a free consultation.
2745 OLD IVY CT Buford, GA 30519
Want to know what your home might be worth? Contact us for a FREE valuation!

Our team is ready to help you sell your home for the highest possible price ASAP
Key Details
Sold Price $315,000
Property Type Single Family Home
Sub Type Single Family Residence
Listing Status Sold
Purchase Type For Sale
Square Footage 1,800 sqft
Price per Sqft $175
Subdivision Old Ivy
MLS Listing ID 6977498
Sold Date 01/18/22
Style Traditional
Bedrooms 5
Full Baths 3
Construction Status Resale
HOA Y/N No
Year Built 1987
Annual Tax Amount $3,363
Tax Year 2021
Lot Size 0.590 Acres
Acres 0.59
Property Description
This lovely Buford home is renovated with a farmhouse flair! With 5 bedrooms and 3 full bathrooms it's ready to host large groups in the spacious living areas or in the huge backyard. In the kitchen, you'll LOVE the shiplap, open wood shelving, farmhouse sink and butcher block countertops. Throughout the home you will appreciate the neutral color scheme, hand-scraped floors and updated bathrooms. Upstairs you'll enjoy a large primary bedroom with updated ensuite bath. Upstairs also boasts two add'tl bedrooms w/full bathroom. On the lower level you'll find a large bedroom, a spacious multi-purpose area to use as a secondary living room or second bedroom, a full bath and laundry. This home features a nearly new roof, newer furnace and AC unit. The home sits on a large, level lot with a shed for storage in the back. Close to shopping, convenient to I-85 and highly rated schools, plus NO HOA. Come and enjoy your new home!
Location
State GA
County Gwinnett
Area 63 - Gwinnett County
Lake Name None
Rooms
Bedroom Description Other
Other Rooms Shed(s)
Basement Daylight, Exterior Entry, Finished Bath, Finished, Full
Dining Room None
Interior
Interior Features Double Vanity, Disappearing Attic Stairs, High Ceilings 9 ft Main, Walk-In Closet(s)
Heating Central, Zoned
Cooling Ceiling Fan(s), Central Air, Zoned
Flooring Hardwood, Ceramic Tile
Fireplaces Number 1
Fireplaces Type Family Room, Glass Doors
Window Features Insulated Windows
Appliance Dishwasher, Electric Cooktop, Electric Range, Microwave
Laundry In Basement, In Bathroom
Exterior
Exterior Feature Private Yard, Storage, Private Front Entry
Parking Features Covered, Carport
Fence None
Pool None
Community Features Street Lights, Near Shopping, Near Marta
Utilities Available Cable Available, Electricity Available, Sewer Available, Phone Available, Water Available, Underground Utilities
Waterfront Description None
View Rural
Roof Type Shingle
Street Surface Asphalt
Accessibility None
Handicap Access None
Porch Covered, Deck, Front Porch
Total Parking Spaces 1
Building
Lot Description Level, Landscaped, Back Yard, Front Yard
Story Multi/Split
Foundation Concrete Perimeter
Sewer Septic Tank
Water Public
Architectural Style Traditional
Level or Stories Multi/Split
Structure Type Other
New Construction No
Construction Status Resale
Schools
Elementary Schools Woodward Mill
Middle Schools Twin Rivers
High Schools Mountain View
Others
Senior Community no
Restrictions false
Tax ID R7145 049
Special Listing Condition None
Read Less

Bought with Realty Gold Team



