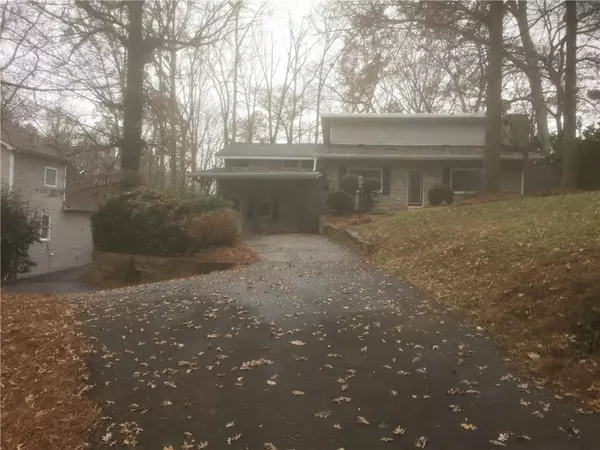For more information regarding the value of a property, please contact us for a free consultation.
6386 Tuggle DR Buford, GA 30518
Want to know what your home might be worth? Contact us for a FREE valuation!

Our team is ready to help you sell your home for the highest possible price ASAP
Key Details
Sold Price $626,000
Property Type Single Family Home
Sub Type Single Family Residence
Listing Status Sold
Purchase Type For Sale
Square Footage 2,164 sqft
Price per Sqft $289
Subdivision Merritt Tuggle Subdivision
MLS Listing ID 6980212
Sold Date 01/21/22
Style Craftsman
Bedrooms 3
Full Baths 2
Construction Status Resale
HOA Y/N No
Year Built 1964
Annual Tax Amount $3,885
Tax Year 2020
Lot Size 0.860 Acres
Acres 0.86
Property Description
Charming Craftsman Lake Front Stone Cottage on double lot 100x376. A must see!!! 3 bedrooms, skylights, 2 baths. New roof, party dock and exterior/interior paint, newer HVAC system, tongue and groove ceilings. Seller offers 1 year home warranty. Long driveway w/beautiful views of Lake Lanier, quiet cove with great neighbors. Private, Quiet area close to to Mall of Georgia, 1 hour north of Atlanta off Peachtree Industrial to Lake Lanier Islands Pkwy....Live at the Lake or make it your Weekend Getaway/Great investment for vacation rental too!
Location
State GA
County Hall
Lake Name Lanier
Rooms
Bedroom Description None
Other Rooms Boat House, Outbuilding, RV/Boat Storage, Shed(s)
Basement None
Dining Room Great Room, Seats 12+
Interior
Interior Features Beamed Ceilings, Disappearing Attic Stairs, High Ceilings 9 ft Main, High Speed Internet, Other
Heating Central, Electric, Forced Air
Cooling Ceiling Fan(s), Central Air, Electric Air Filter, Window Unit(s)
Flooring Ceramic Tile, Hardwood, Stone
Fireplaces Number 1
Fireplaces Type Family Room, Gas Starter
Window Features Insulated Windows, Shutters, Skylight(s)
Appliance Dishwasher, Electric Cooktop, Electric Oven, Electric Water Heater, Microwave, Range Hood, Refrigerator, Self Cleaning Oven
Laundry Lower Level
Exterior
Exterior Feature Courtyard, Private Front Entry, Private Rear Entry, Rain Gutters, Storage
Parking Features Carport, Covered, Driveway, Kitchen Level, Level Driveway, RV Access/Parking, Storage
Fence None
Pool None
Community Features None
Utilities Available Cable Available, Electricity Available, Natural Gas Available, Phone Available, Water Available
Waterfront Description Lake, Lake Front
View Lake
Roof Type Shingle
Street Surface Asphalt, Concrete, Gravel
Accessibility None
Handicap Access None
Porch Covered, Deck, Patio, Side Porch
Total Parking Spaces 9
Building
Lot Description Lake/Pond On Lot, Landscaped, Level, Private, Wooded
Story One and One Half
Foundation Block
Sewer Septic Tank
Water Public
Architectural Style Craftsman
Level or Stories One and One Half
Structure Type Other
New Construction No
Construction Status Resale
Schools
Elementary Schools Friendship
Middle Schools C.W. Davis
High Schools Flowery Branch
Others
Senior Community no
Restrictions false
Tax ID 07331 002005
Special Listing Condition None
Read Less

Bought with RE/MAX Tru



