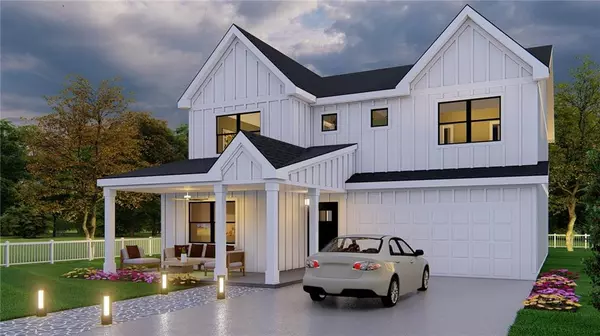For more information regarding the value of a property, please contact us for a free consultation.
334 3RD AVE Scottdale, GA 30079
Want to know what your home might be worth? Contact us for a FREE valuation!

Our team is ready to help you sell your home for the highest possible price ASAP
Key Details
Sold Price $659,900
Property Type Single Family Home
Sub Type Single Family Residence
Listing Status Sold
Purchase Type For Sale
Square Footage 3,037 sqft
Price per Sqft $217
Subdivision Scottdale
MLS Listing ID 6954389
Sold Date 01/28/22
Style Craftsman, Traditional
Bedrooms 5
Full Baths 3
Construction Status New Construction
HOA Y/N No
Year Built 2021
Tax Year 2020
Lot Size 8,712 Sqft
Acres 0.2
Property Description
New Stoney River home underway in fantastic Scottdale location. Walk to Stone Mountain PATH Trail and just minutes to Avondale Business District. Nestled next to green space and across from 3-acre Cedar Park home offers all the amazing finishes you come to expect from these great local builders. Separate office, 4 br's up, guest on main, 3 full bathrooms, screened porch, fenced backyard!Gorgeous kitchen features island with bar seating, full stainless appliance package including refrigerator, abundance of high-quality cabinets with sort close draws and doors and separate butler's pantry with upper glass door cabinets. Built in shelving either side of fireplace. 2 car garage! Still time to choose finishes. Call me directly for spec sheet and plans! Full builders' warranty, termite bond, builder orientation! Feb 2022 completion! Gorgeous kitchen features island with bar seating, full stainless appliance package including refrigerator, abundance of high-quality cabinets with sort close draws and doors and separate butler's pantry with upper glass door cabinets. Built in shelving either side of fireplace. 2 car garage! Still time to choose finishes. Spec sheet and plans are available! Full builders' warranty, termite bond, builder orientation! Feb 2022 completion!
Location
State GA
County Dekalb
Area 52 - Dekalb-West
Lake Name None
Rooms
Bedroom Description Sitting Room
Other Rooms None
Basement None
Main Level Bedrooms 1
Dining Room Open Concept
Interior
Interior Features Disappearing Attic Stairs, Double Vanity, High Ceilings 9 ft Main, High Ceilings 9 ft Upper, His and Hers Closets, Low Flow Plumbing Fixtures, Smart Home, Walk-In Closet(s)
Heating Electric, Forced Air, Heat Pump
Cooling Ceiling Fan(s), Central Air, Heat Pump
Flooring Carpet, Ceramic Tile, Hardwood
Fireplaces Number 1
Fireplaces Type Family Room, Glass Doors
Window Features Insulated Windows
Appliance Dishwasher, Disposal, Electric Water Heater, Gas Range, Microwave, Refrigerator, Self Cleaning Oven
Laundry In Hall, Upper Level
Exterior
Exterior Feature Garden, Private Front Entry, Private Yard
Parking Features Attached, Driveway, Garage, Garage Door Opener, Garage Faces Front, Kitchen Level, Electric Vehicle Charging Station(s)
Garage Spaces 2.0
Fence Back Yard
Pool None
Community Features Near Marta, Near Schools, Near Shopping, Near Trails/Greenway, Park, Playground, Sidewalks, Tennis Court(s)
Utilities Available Cable Available, Sewer Available, Water Available
Waterfront Description None
View City
Roof Type Composition
Street Surface Asphalt
Accessibility None
Handicap Access None
Porch Covered, Front Porch, Rear Porch, Screened
Total Parking Spaces 2
Building
Lot Description Back Yard, Front Yard, Landscaped, Sloped
Story Two
Foundation Slab
Sewer Public Sewer
Water Public
Architectural Style Craftsman, Traditional
Level or Stories Two
Structure Type Cement Siding
New Construction No
Construction Status New Construction
Schools
Elementary Schools Avondale
Middle Schools Druid Hills
High Schools Druid Hills
Others
Senior Community no
Restrictions false
Tax ID 18 009 25 008
Ownership Fee Simple
Special Listing Condition None
Read Less

Bought with Coldwell Banker Realty



